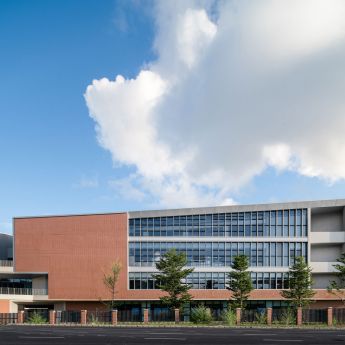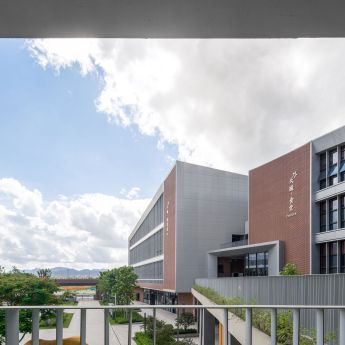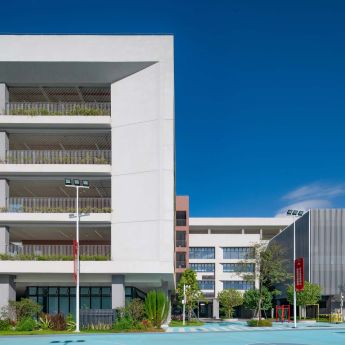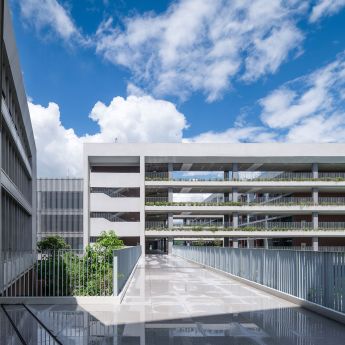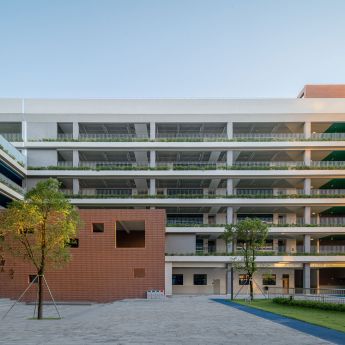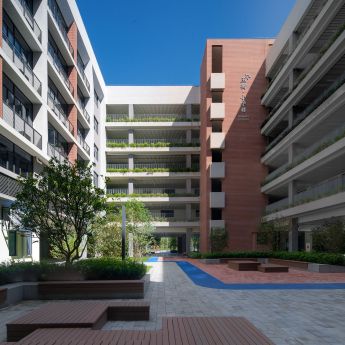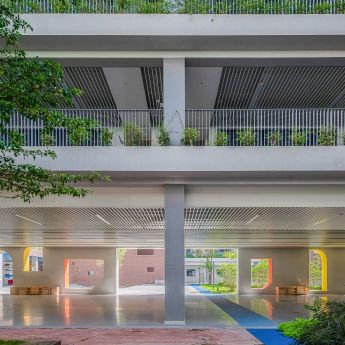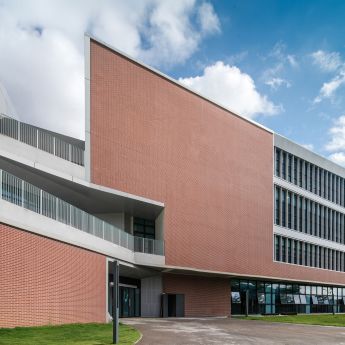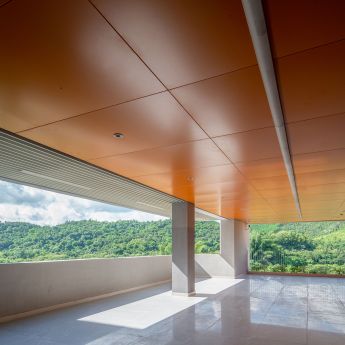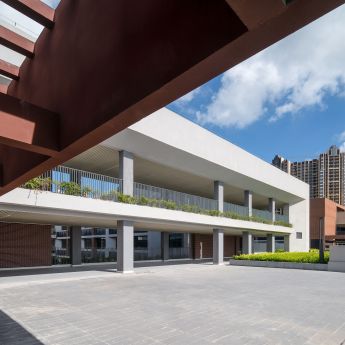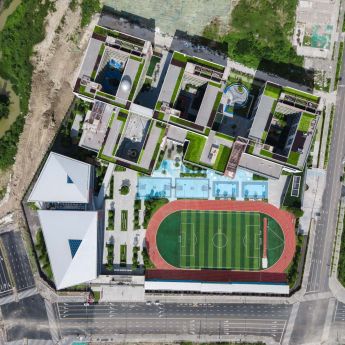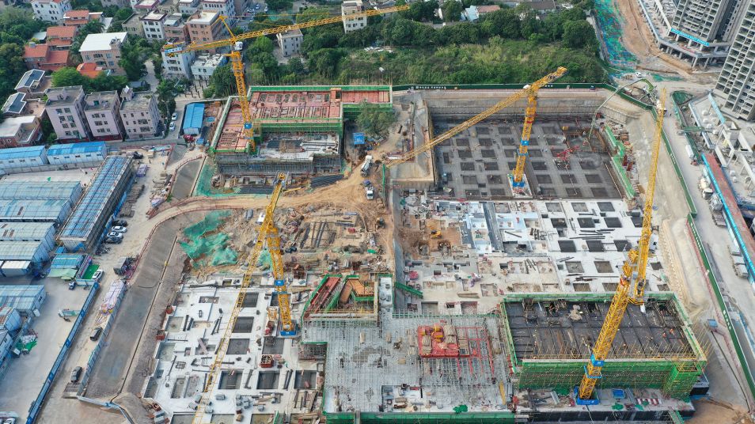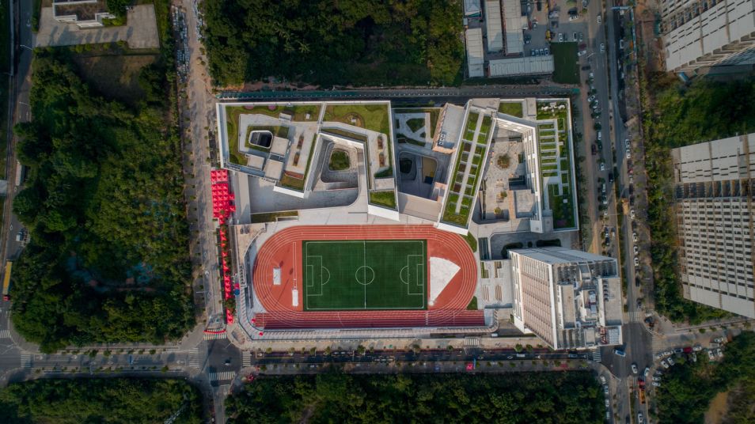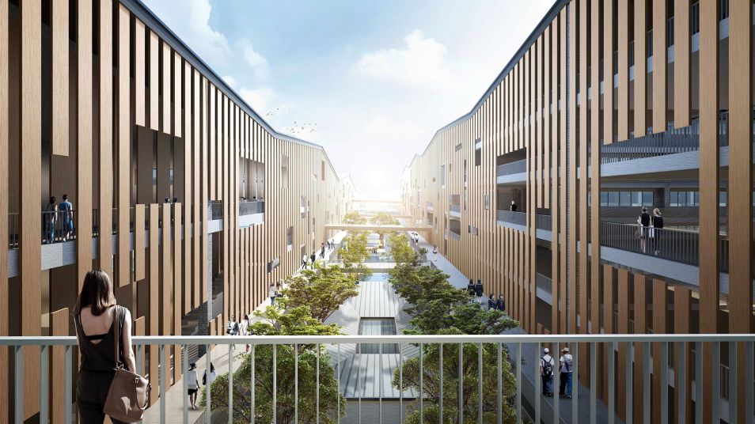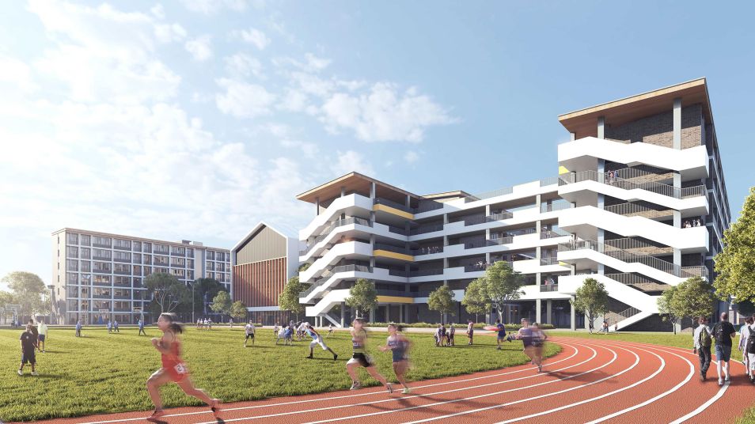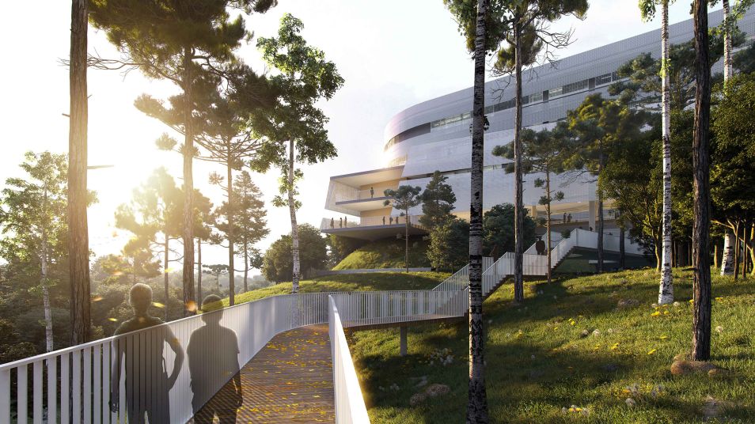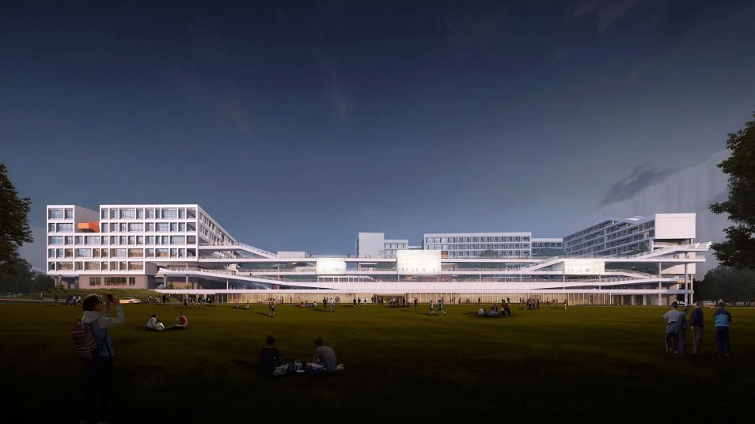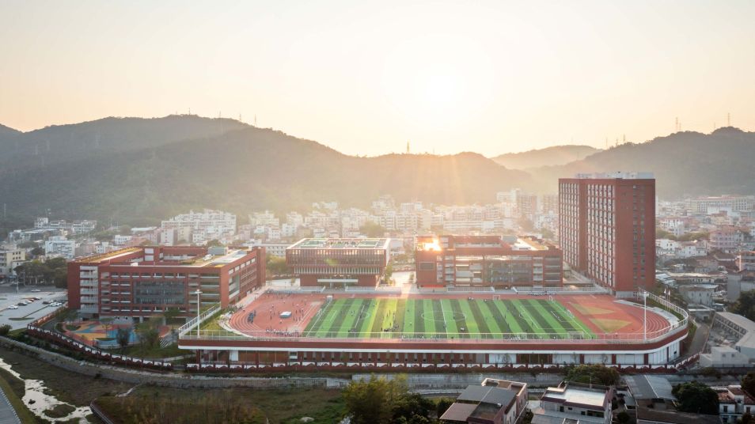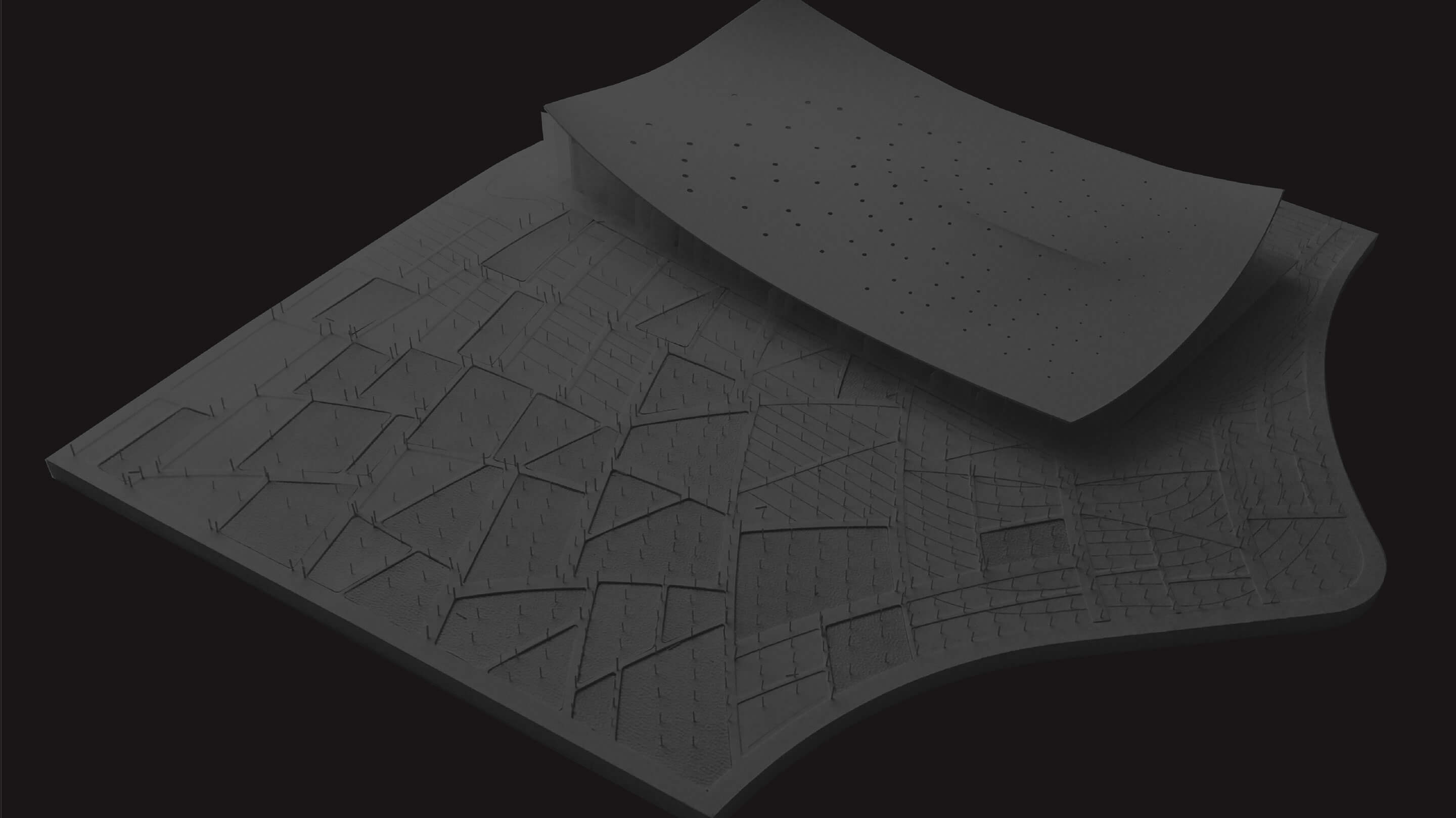Shenzhen, Guangdong
80,000㎡
CR South China Urban Construction and Operation Business Department
Educational
2019
QIN Chen Studio
The campus is arranged in an array grid system. Three courtyard-style teaching buildings are located on the west side, forming a strict and introverted attitude towards the city side. The attached buildings are organized in scattered groups with terraces facing playground at the east.
The spine-shaped transportation space system connects common teaching space in the west with public teaching space in the east, playing a transitional role, meanwhile undertaking the necessary passage which connects the north and south of the school.
The southernmost transportation space is a comprehensive venue composed of canteen and indoor playground. Its shape is simple, and its sloping roof looks like a mountain. Looking from playground, it is integrated with mountain at the southern side.




