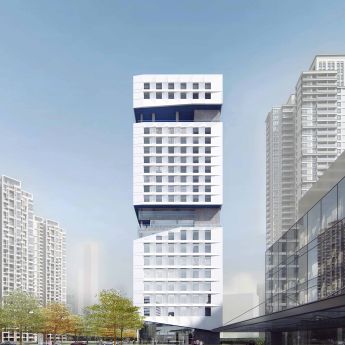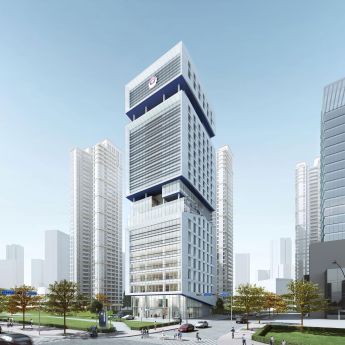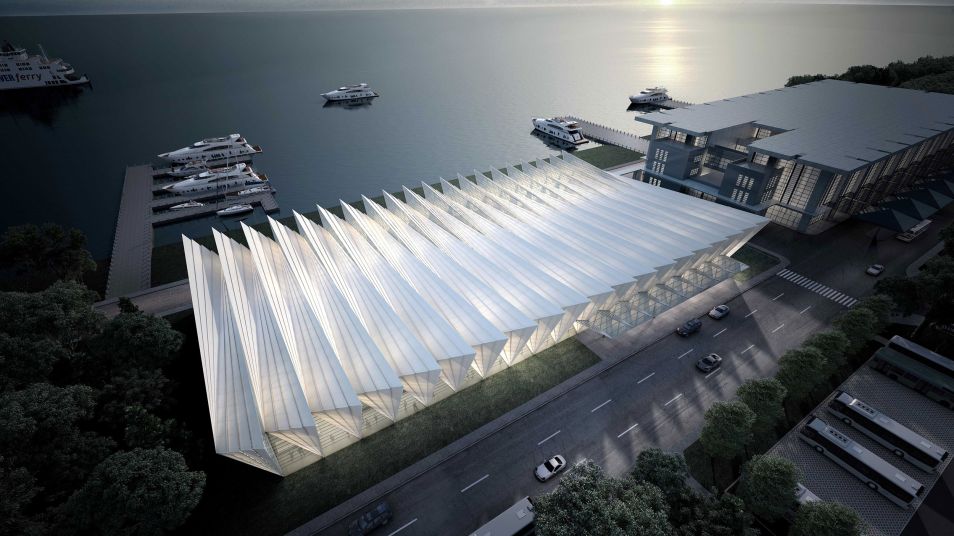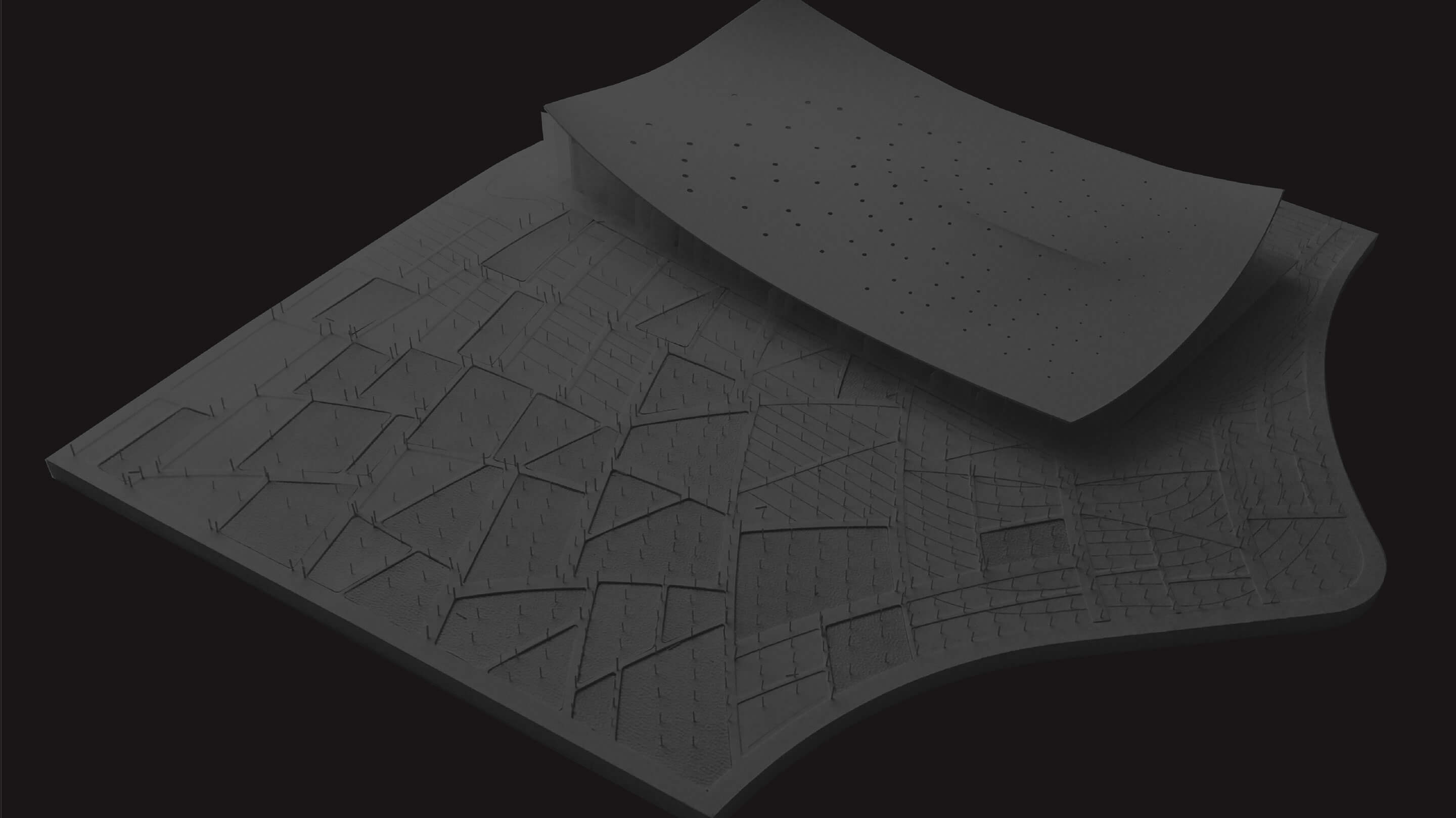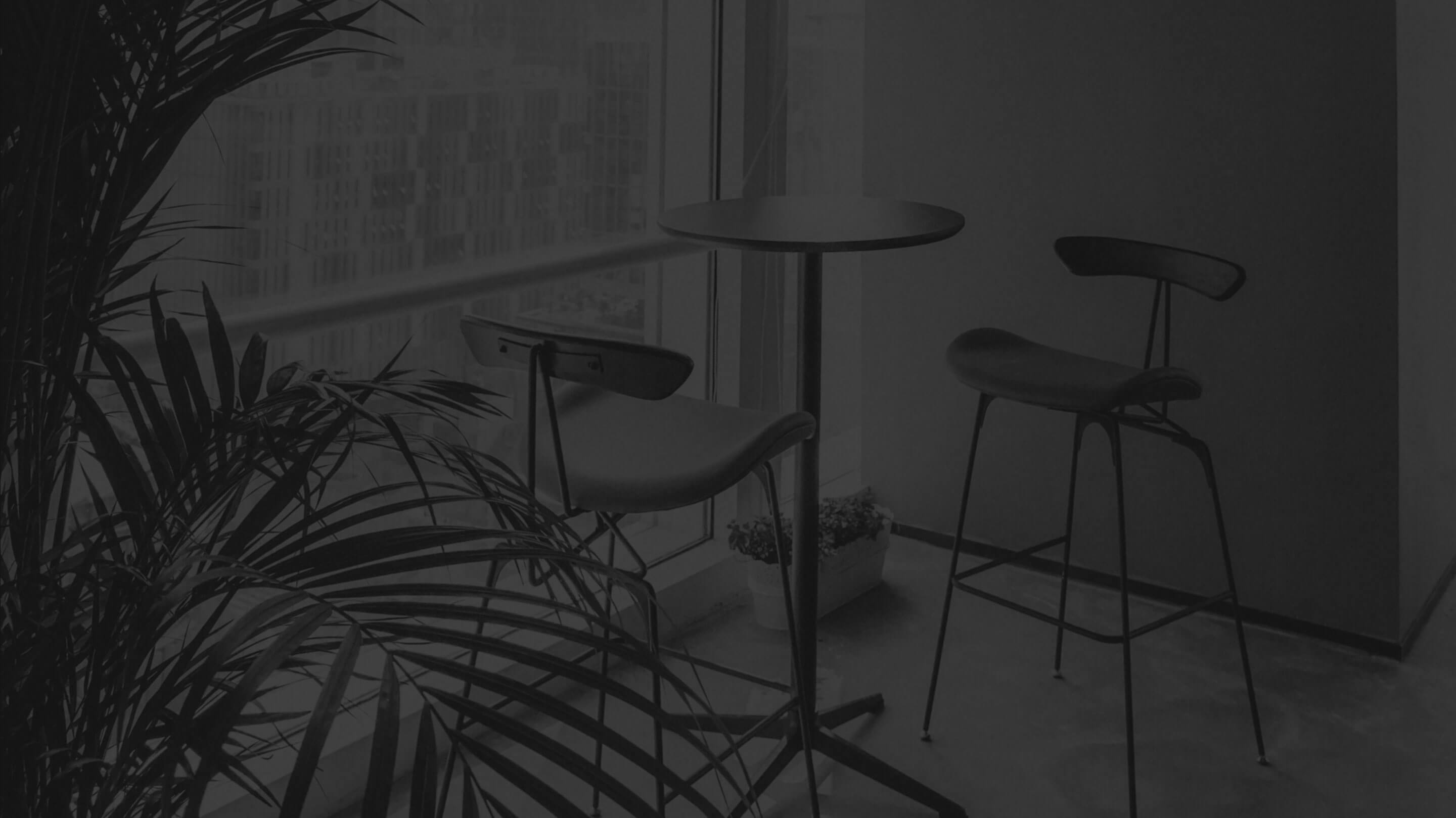Shenzhen, Guangdong
17,800㎡
Shenzhen Vanke Urban Construction Management Co., Ltd
Public Facilities
2017 ~ 2020
CHEN Yi Studio
Road and Baihua Fourth Road, Futian District, Shenzhen. The design of the police station building tries to adopt a flexible facade approach to deal with the complex urban environment around it. The architectural image of the building is clean and modern, and a light and transparent architectural language is adopted to express the relationship between police and people in the new era, which is fair and transparent, and closer to the people.
The total area of the project is 17,800㎡. The building form consists of three white boxes stacked on top of each other. From bottom to top are office area, standby and dormitory area, multi-function lecture hall. In the middle of the block, police canteen and activity room are respectively arranged, as well as aerial greening overhead floor, forming a leisure and social center.
The overall zoning of the building is clear, and the functional layout is reasonable. The most efficient use of the small limited construction land meets various needs.




