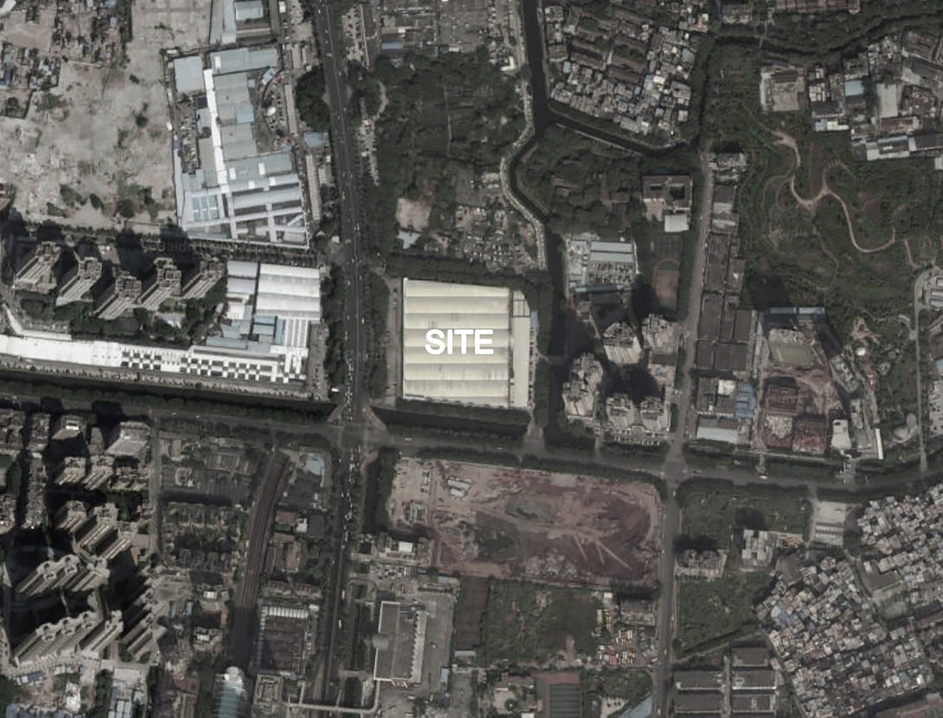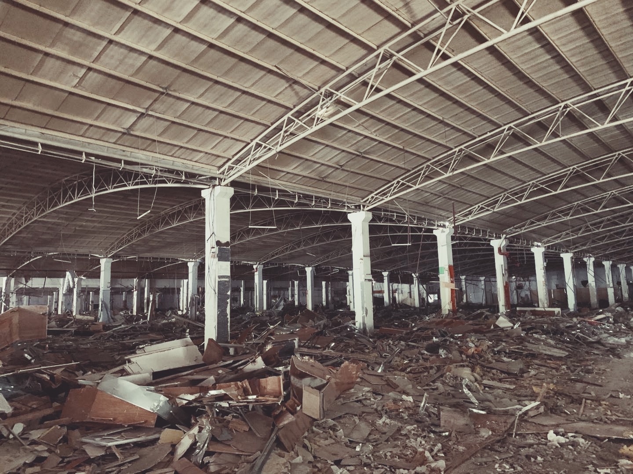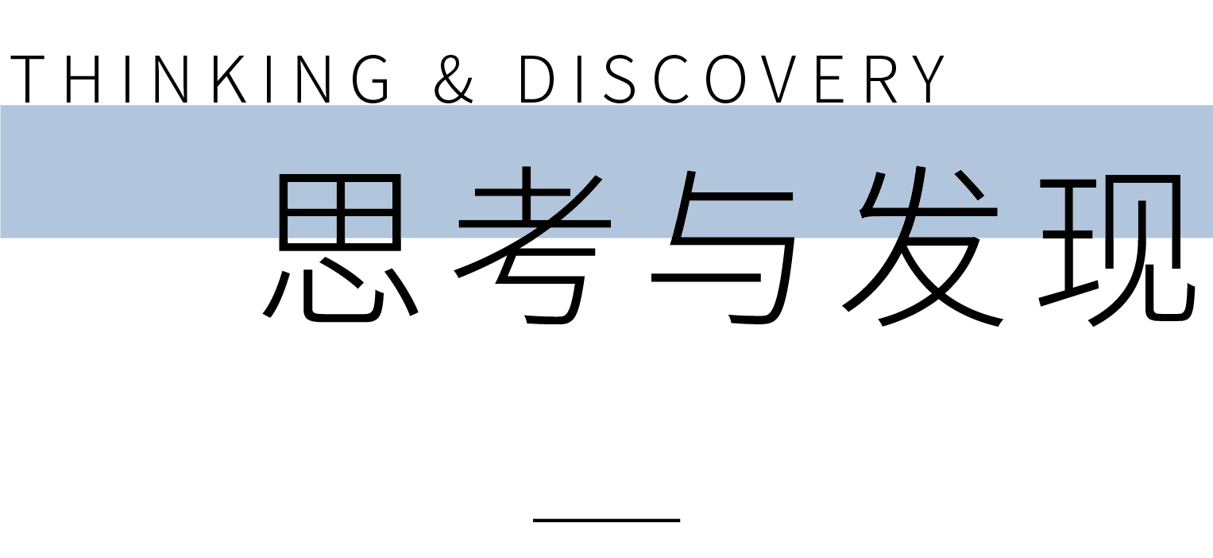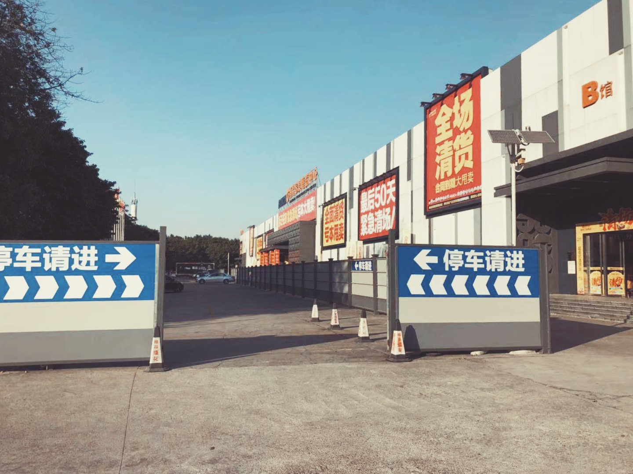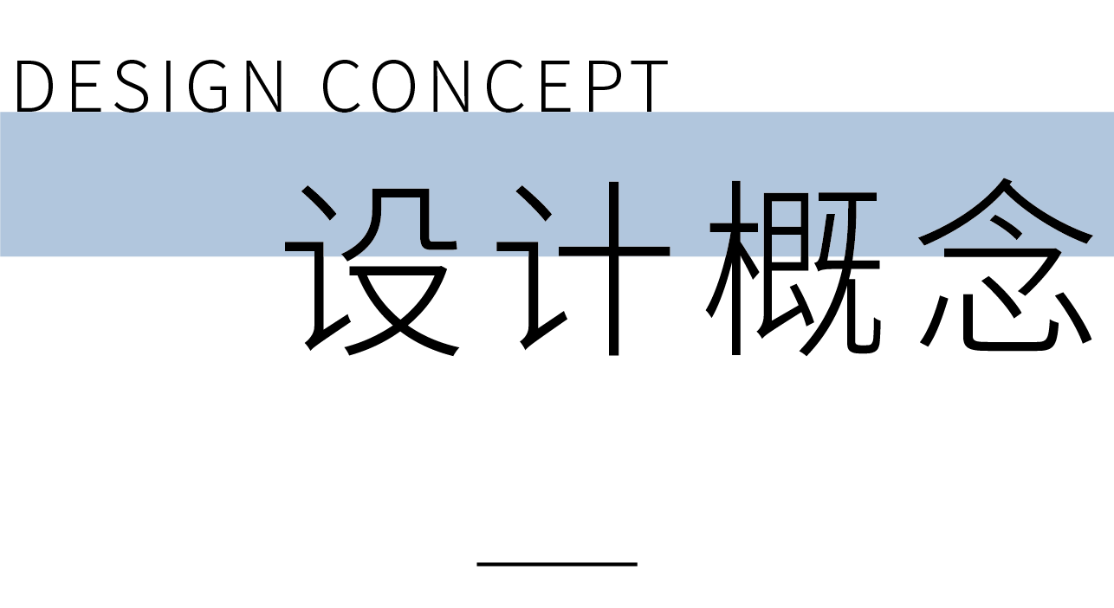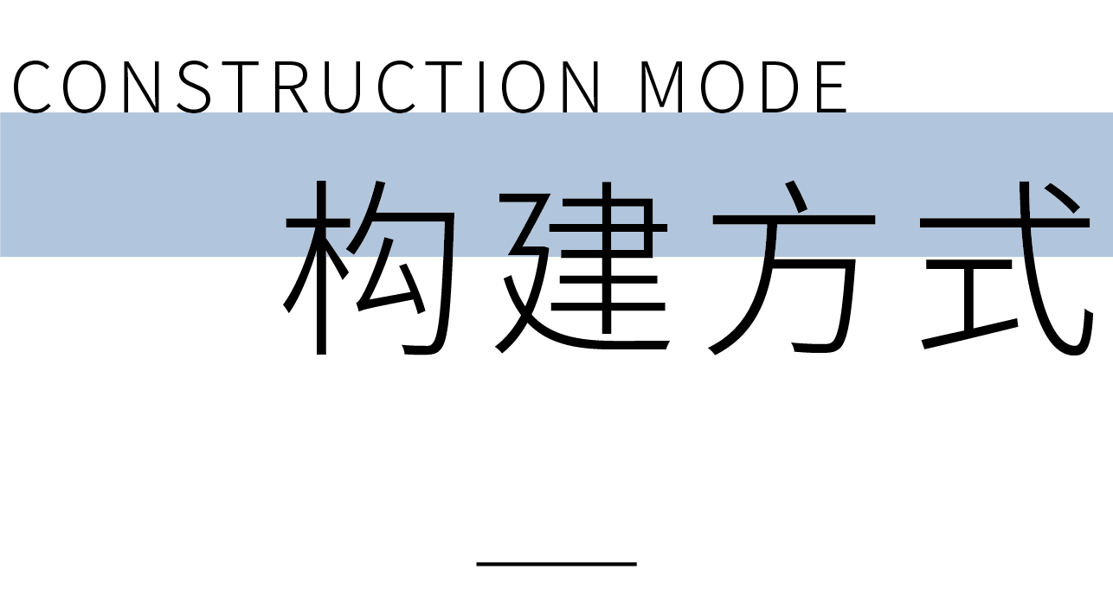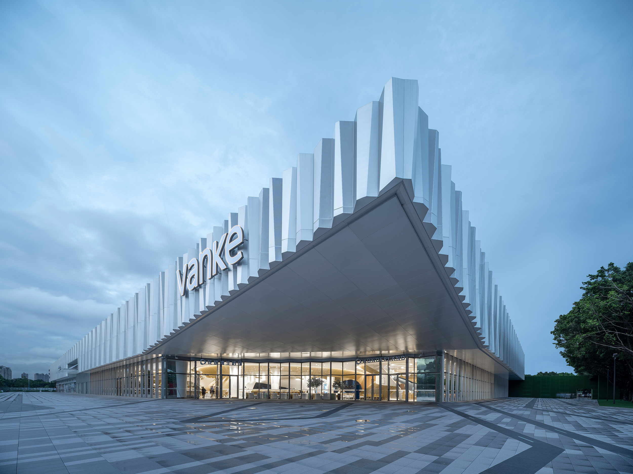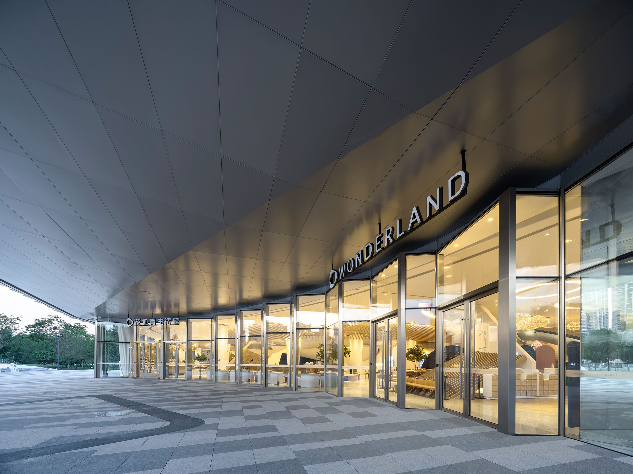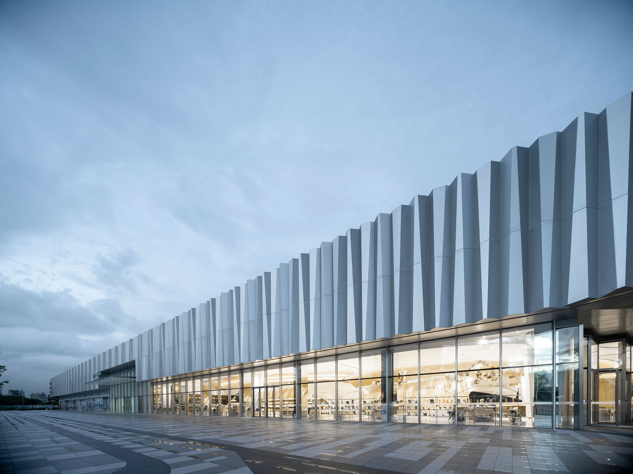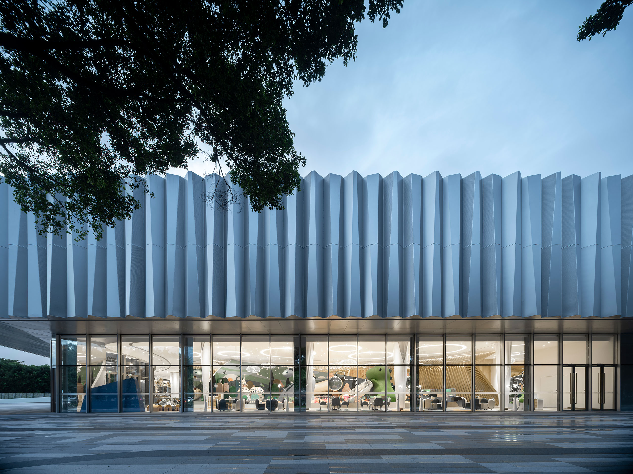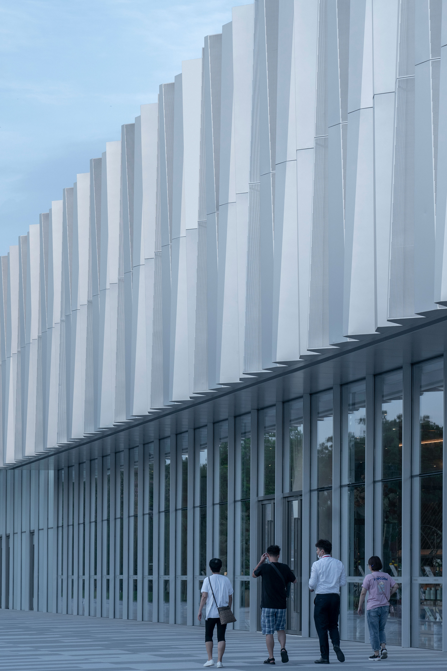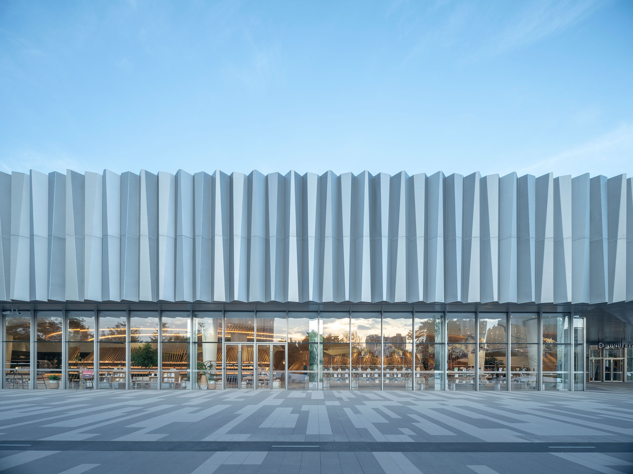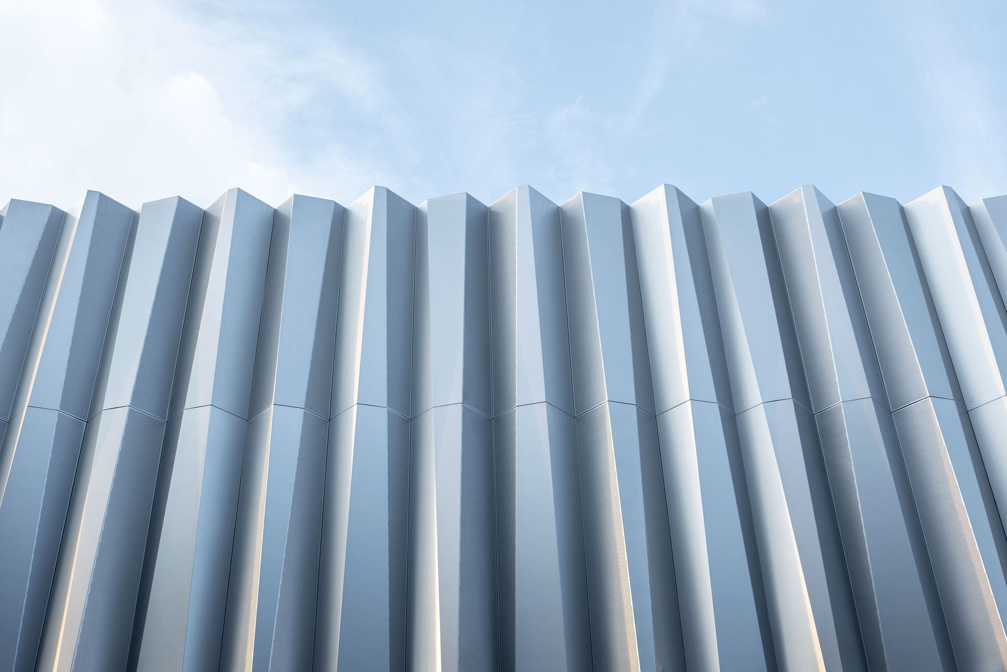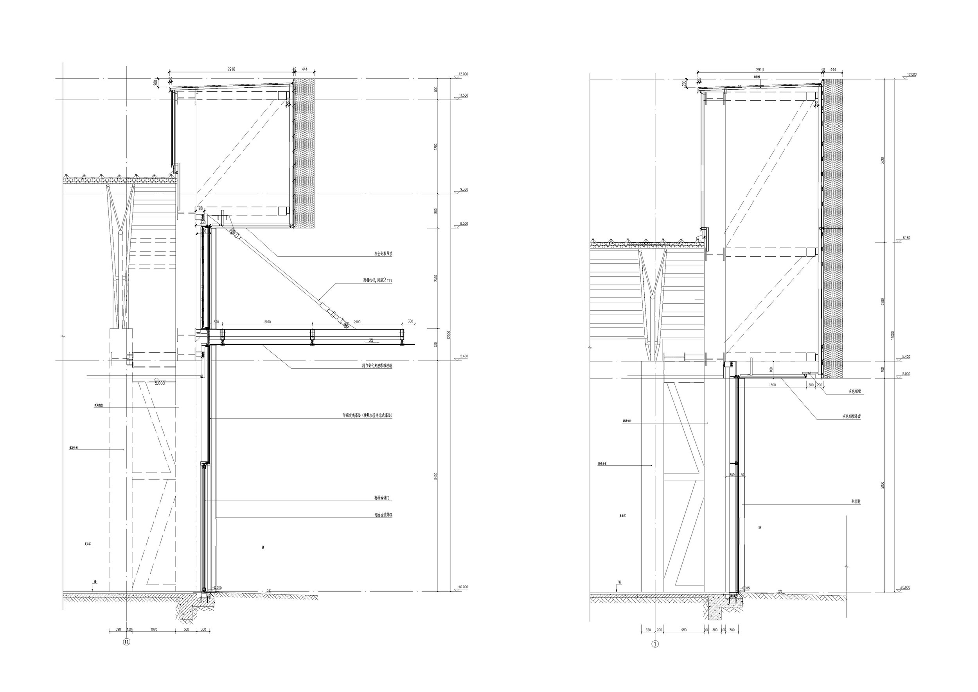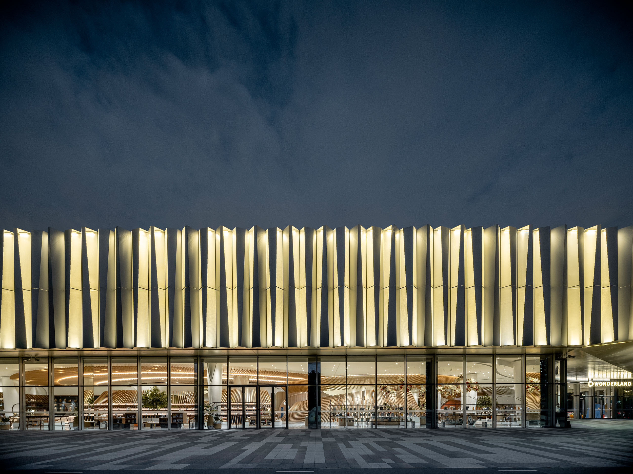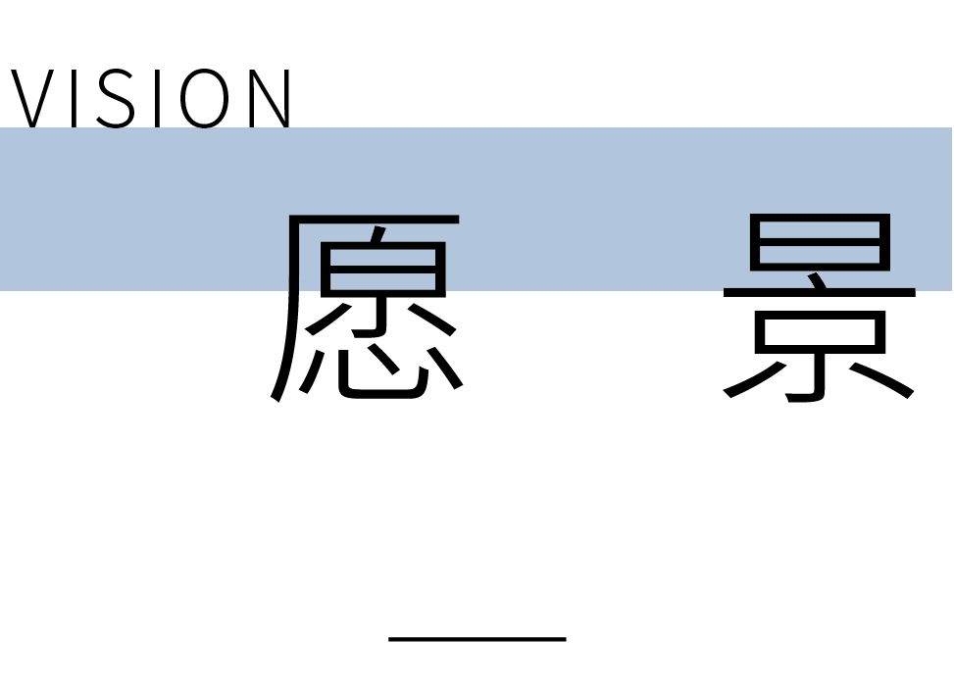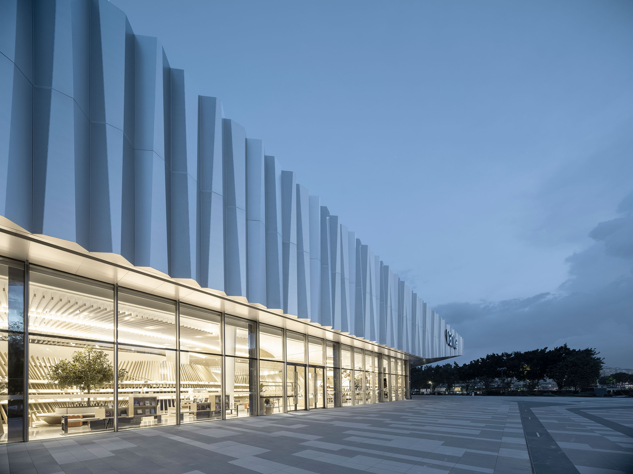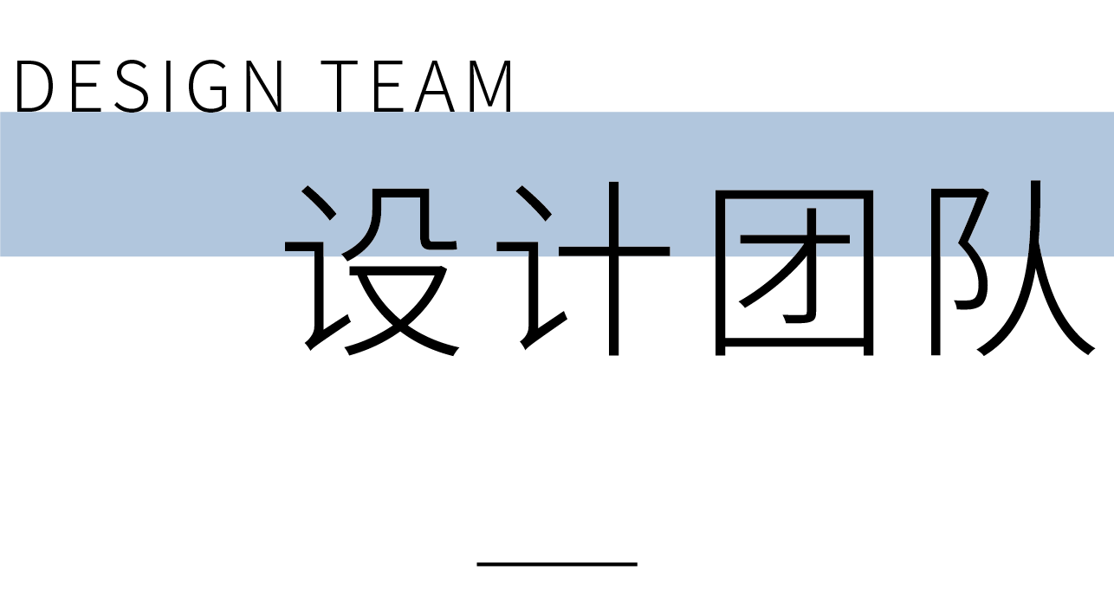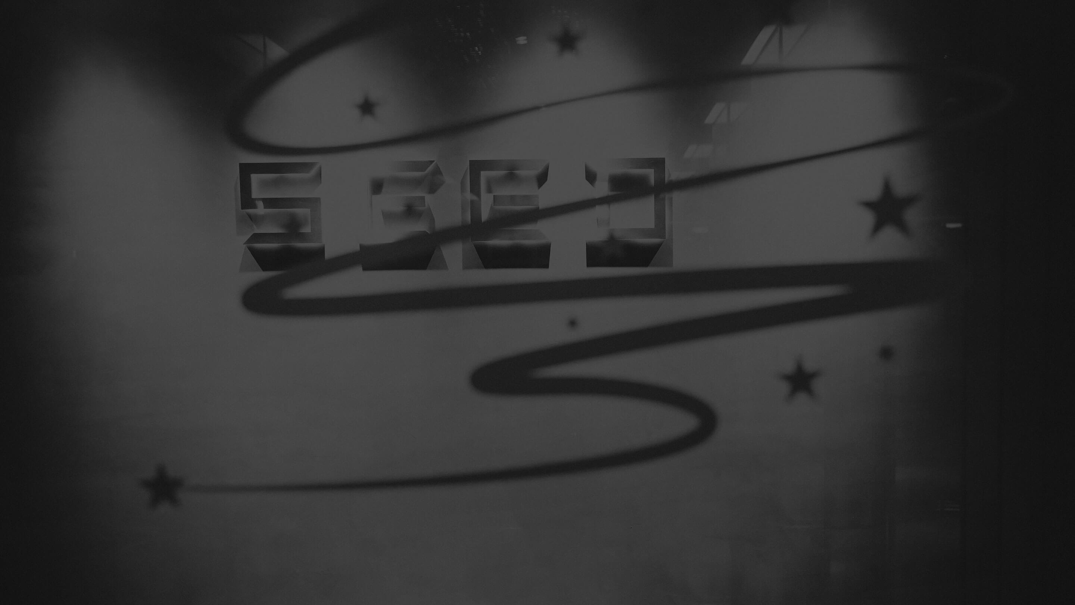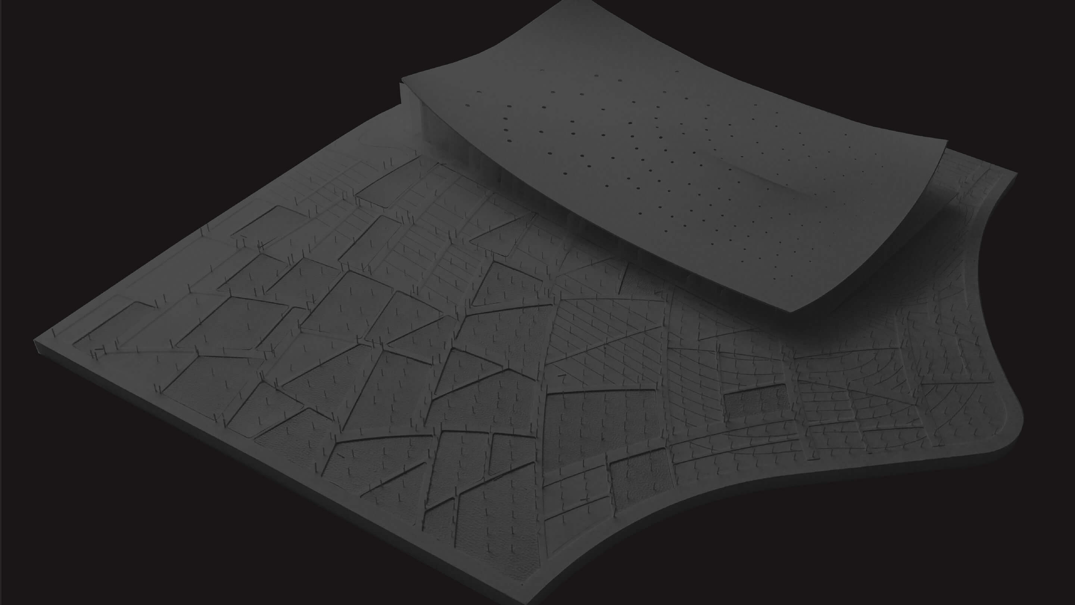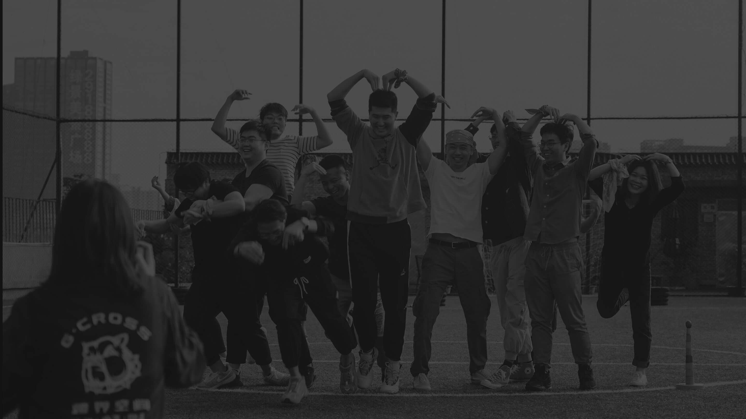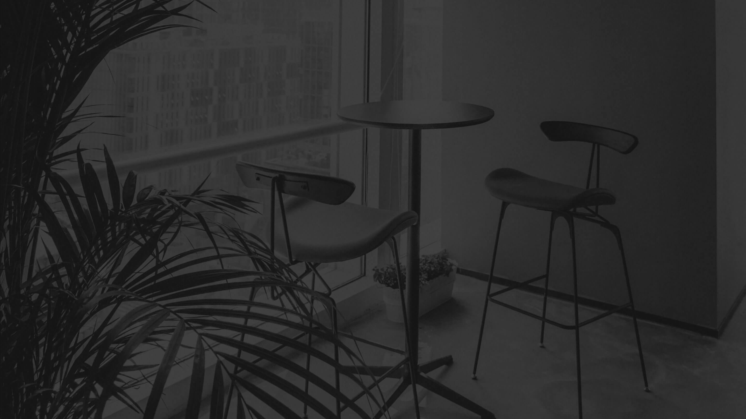Add. Floor 10, West Tower, Baidu International Building, Nanshan District, Shenzhen
We hope that everyone who comes to Wonderland,
will experience a full life experience.
This project is located at the northeast corner of the intersection of Huanhua Road and Huandi Avenue in Fangcun, Liwan District, Guangzhou city. It used to be Bowong International Furniture Exhibition Center, covering an site area of about 47,000 square meters, with a building area of about 29,000 square meters. The original building was a single-storey large-span structure with a height of about 9 meters. The main body of the original building included a furniture exhibition hall, extended office furniture exhibition hall and several supporting individual buildings. In the process of urban renewal, the building will retain its original structure and be upgraded to a commercial supporting project serving the surrounding community.
In design process, we studied the evolution process of the urban space around the site in the changes of times, explored the historical context and regional character of the location, and analyzed the relationship between the development and interaction of the behavior patterns of people in different times and urban places. The transformation of old buildings is regarded as an opportunity to continue the urban context and create new urban public space. Past contexts need to be inherited, and new urban traits need to be actively shaped.
△ Satellite Imagery
△The Former Facade
△ Internal Structure
Guangzhou has been the cultural and commercial center of Lingnan area since ancient times. Huadi Bay where the project is located, has a long history with rivers and flourishing flower fields. In recent decades, the flower market and characteristic commercial street here have developed and flourished, which are of great significance to the commercial development of the whole Guangzhou. With times changing, the region has formed its own urban character and cultural IP. While welcoming new things, it keeps the marks of the past life. The freshness of the riverside town, flower market, traditional commercial street and marketplace is a vivid picture here.
The development of times has changed the cities and lifestyle of people. Now, as a new era begins, what will be the outlook of people's life in the future? We believe that in the future, Huadi Bay should be diversified in fashion, integrate family activities with diversified fashion, and continue the memory of the life of Huadi Bay.
The new way of life needs new urban space, meanwhile the urban context and character should also continue. People's demand for a better living environment will always exist. For Huadi Bay, the renewal of Bowong International Furniture Exhibition Center will bring great changes to the lives of surrounding residents, and at the same time, it is also an opportunity to continue urban culture and create new living space in the process of urban development and renewal.
△ After Renewal
Inherit Huadi Bay traditional life memory of flowers and nature,
Construct future life scene,
Create a new urban cultural IP.
△ The main entrance at the southwest corner from Huanhua Road on the south
We reconstruct the outside surface of the original building to open its closed city interface, forming a through line of sight of the inside and outside. Grey space of the new surface is used to increase indoor and outdoor spatial levels, and to get more possibilities of functions and activities. Combining extended square and other urban space, the building provides a new stage of life.
△ The main entrance square under the large cantilevered roof
The main entrance space at the southwest corner is the most important visual focus and event square. On the premise of retaining the original structure, we boldly explore the potential of new structure, forming a huge entrance space sequence with a sense of spatial absorption and strong sense of experience. The indoor exhibition space can be flexibly expanded to the outdoor, enhancing the experience and complexity of the grey space at the entrance.
△ The 30 meters’ cantilever entrance structure creates a strong visual impact
△ Zigzag glass curtain wall
In order to obtain the flexibility of facade design, a new steel curtain wall was built after the original exterior wall was removed.
The facade design follows a principle of modular design as well as maintaining the visual richness, which enables it to be completed within a very short construction period, meanwhile ensures the delicacy of the facade details. The curtain wall design was inspired by crisscrossing bouquets, which are shaped in the skin texture of the building. First of all, through the geometric processing of the natural prototype, and using the bending deformation of perforated aluminum plate to form the unitary curtain wall module; and then the curtain wall module is arranged and combined to form a rich rhythm and shadow effect. At an approachable scale, a continuous ultra-white glass curtain wall maximizes the opening of the interior space to the outside, and the glass curtain wall is topped with aluminum alloy decorative strips to add detail to the facade.
△Interior scene presented through glass curtain wall
△ Curtain wall detail
△ Curtain wall detail
△ Unitary bending perforated aluminum plate
△ Detail drawings of the wall
△ Standard section of curtain wall
The aluminum curtain wall adopts a method of combining inner floodlight and outer floodlight, whose lighting design is also based on colorful flowers, presenting rich colors with changing lighting. During festival activities, the continuous aluminum curtain wall can be used as a carrier of laser projection performance, forming a giant curtain painting scroll that unfolds under night sky.
△ Inner floodlight effect of the perforated aluminum curtain wall
We hope that each visit to Wonderland will be a complete life experience. The memory spots created in this process will be imprinted in people's hearts subtly and form a brand new urban cultural IP, which will become the common life memory of the city in the future.
△ West facade of the building
△ The main entrance at the west side of the building
殷雷工作室
YINLEI STUDIO
YIN Lei LI Ying GAN Chao WANG Pingping LI Yixian PENG Yanling
Project Name丨Wonderland
Project Location丨Liwan District, Guangzhou
Owner丨Guangdong Trust Real Estate Development Co., Ltd.
Site Area丨47,000㎡
Building Area丨29,000㎡
Design Period丨March 2020 to June 2020
Completion Time丨September 2020
Architectural Design丨SEED Yinlei Studio
Construction Drawing Design丨Zhubo Design Group Co., Ltd.
Curtain Wall Design丨Shenzhen Tiansheng External Wall Technology Consulting Co., Ltd.
Lighting Design丨Shenzhen Matt Lighting Design Associates Co., Ltd.
Interior Design丨Karv One Design Co., Ltd.
Architectural Photography丨Guangzhou IX Miles Culture Communication Co., Ltd.





