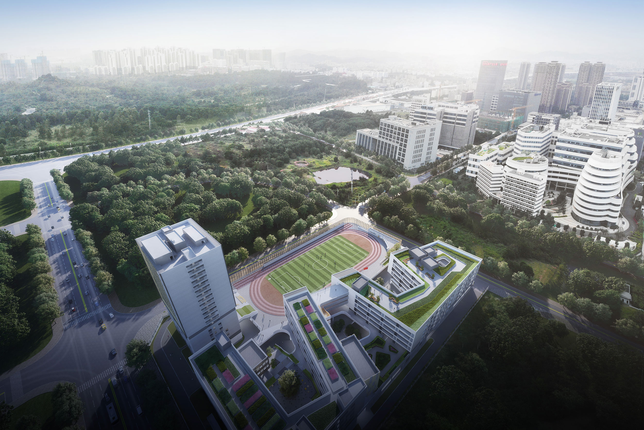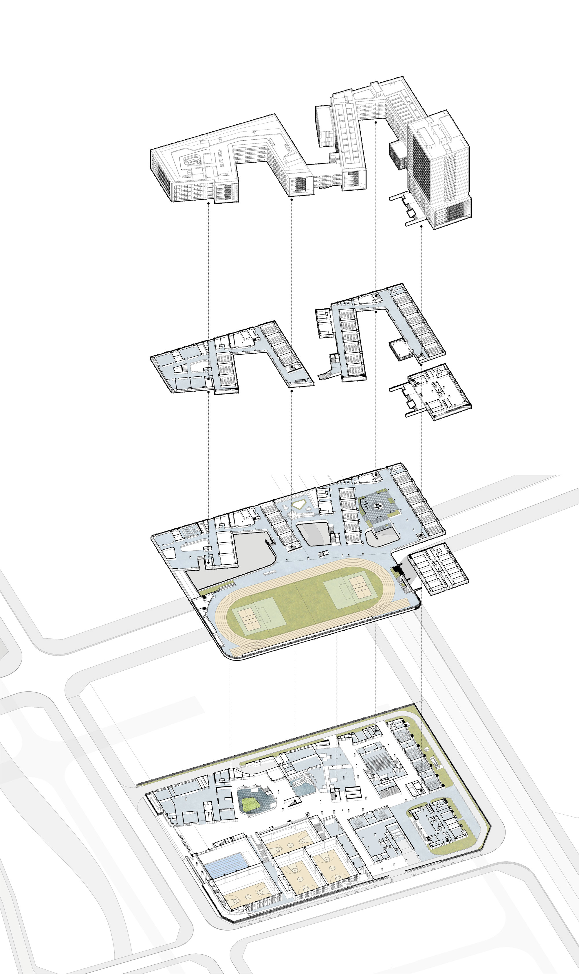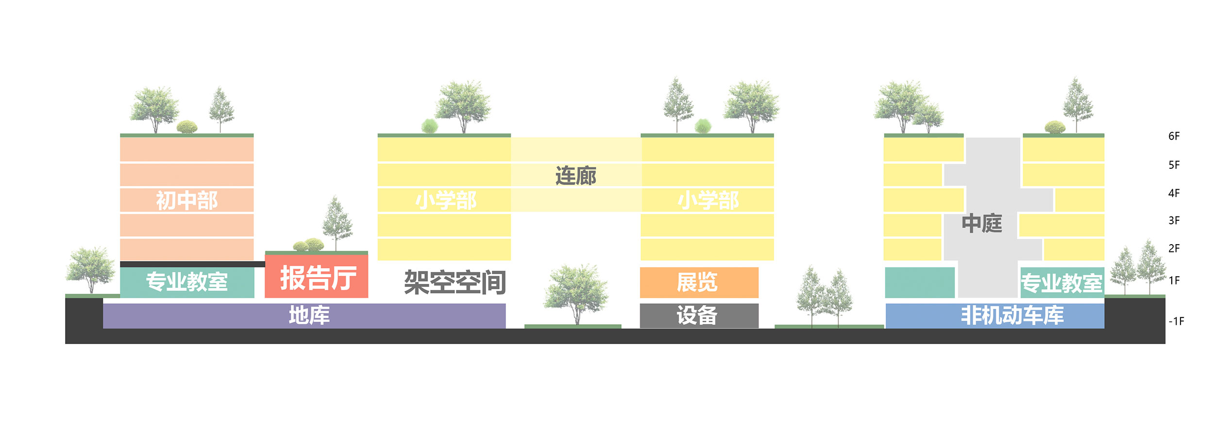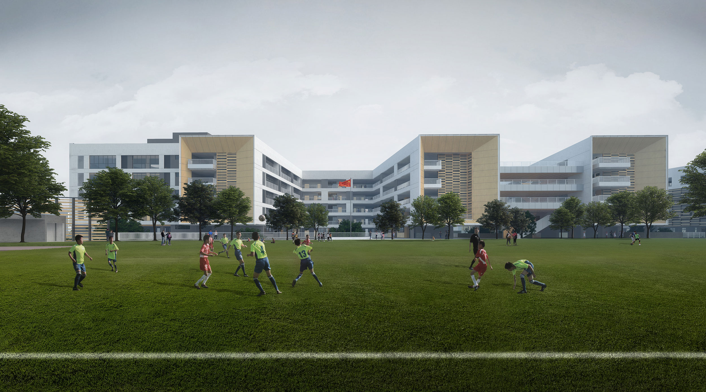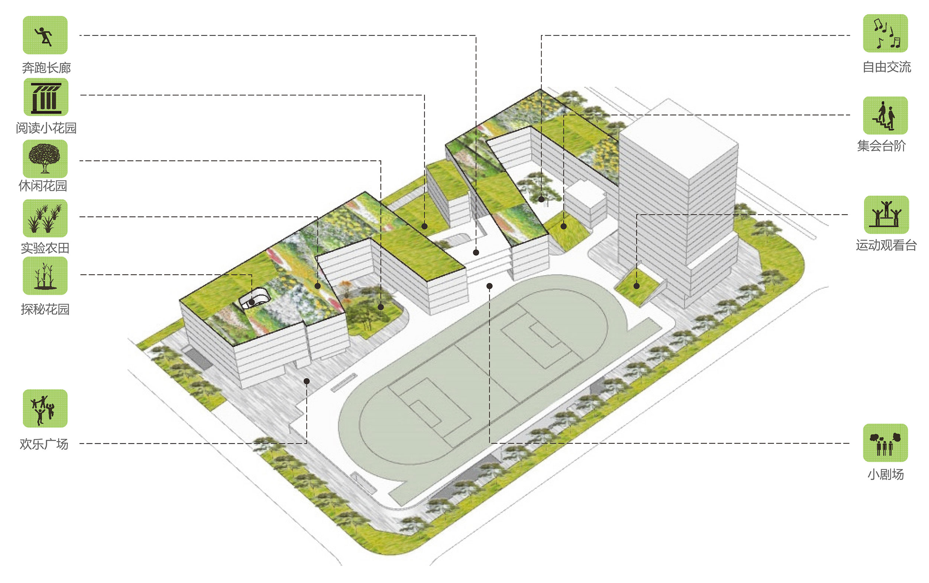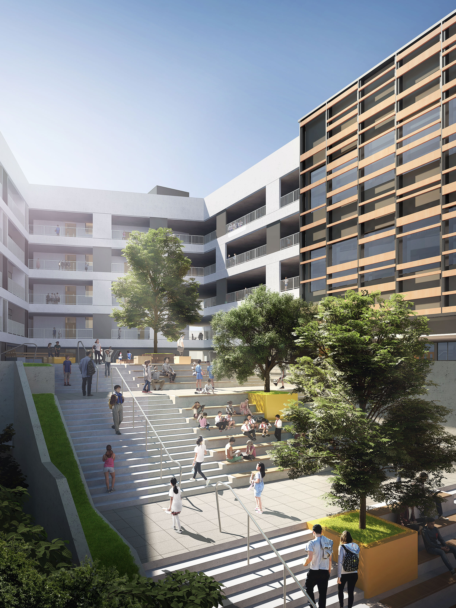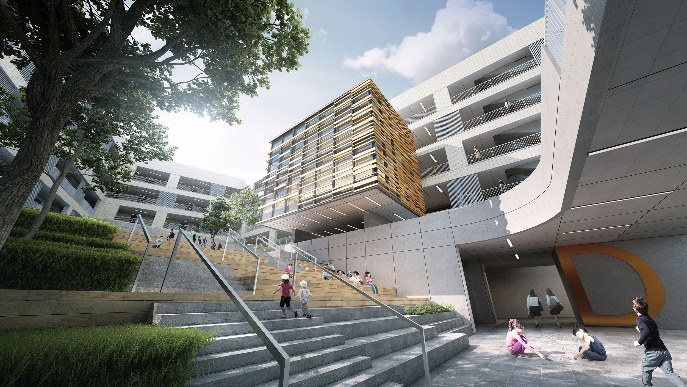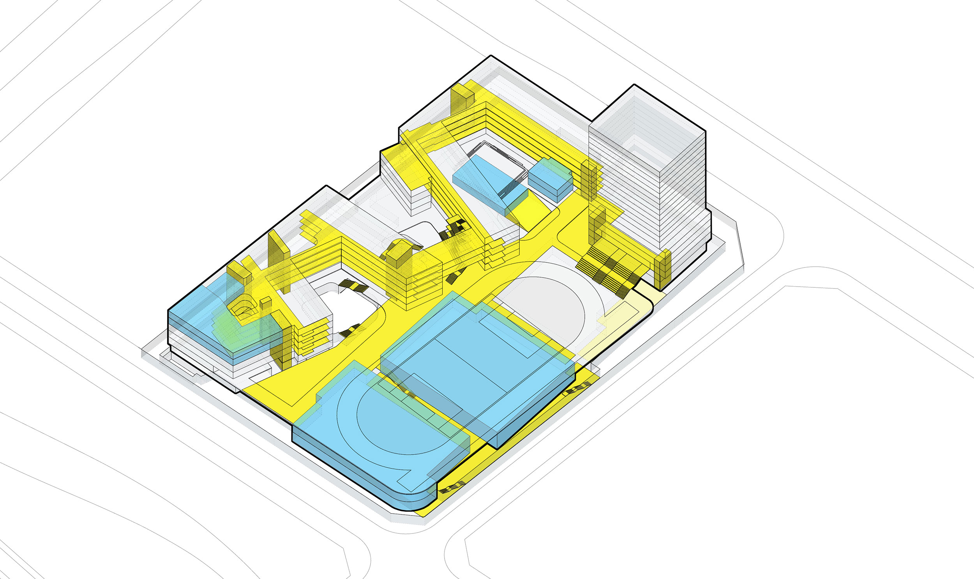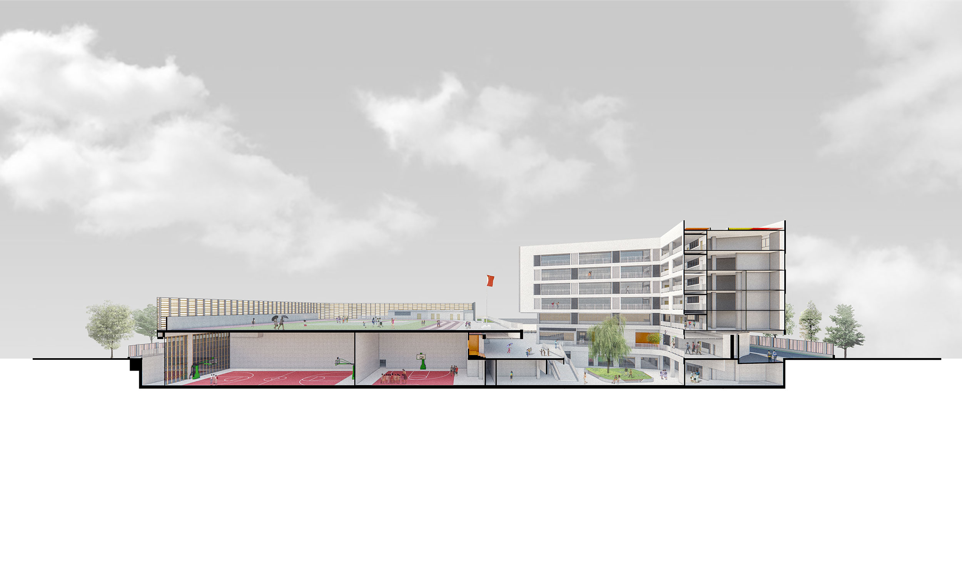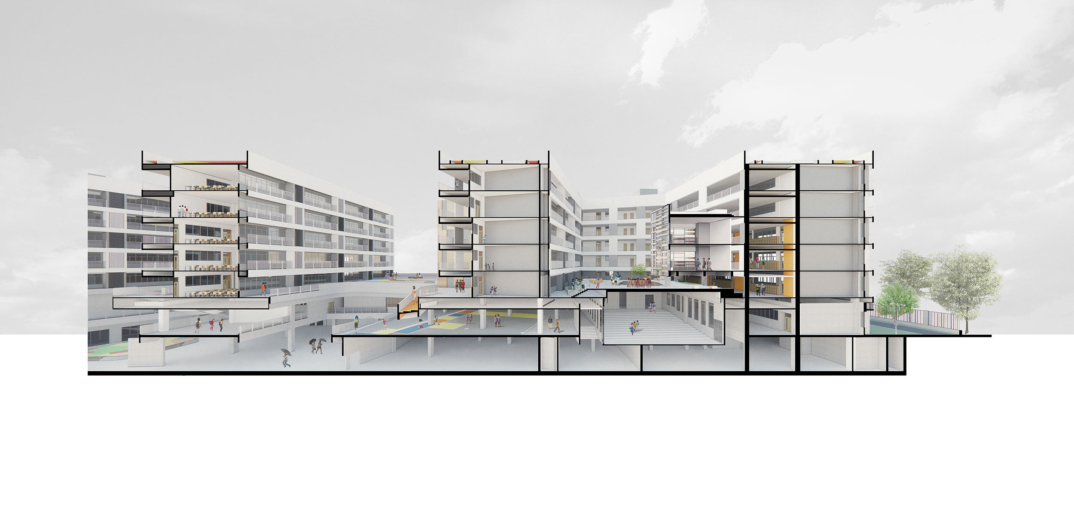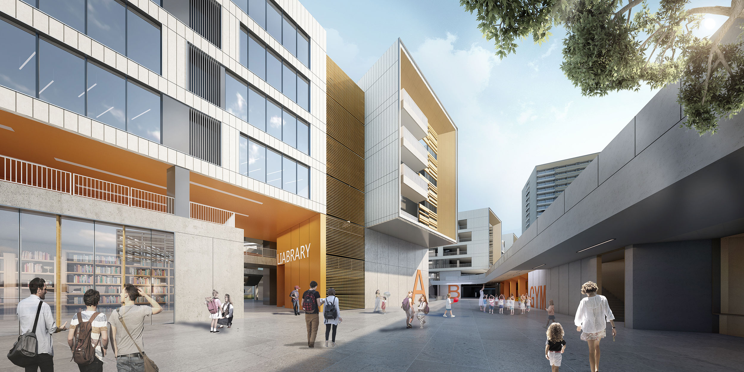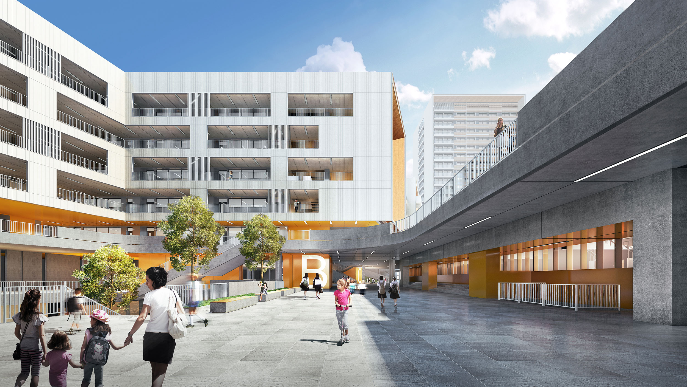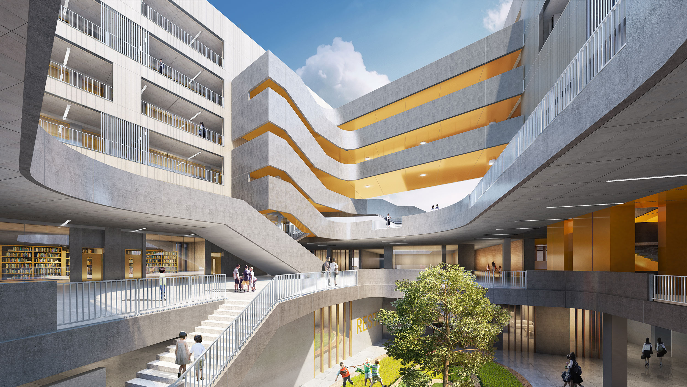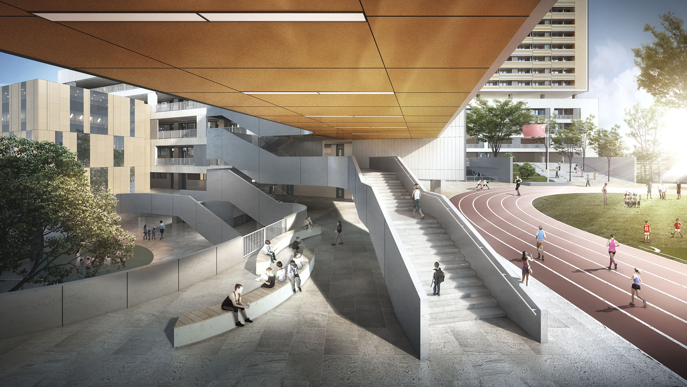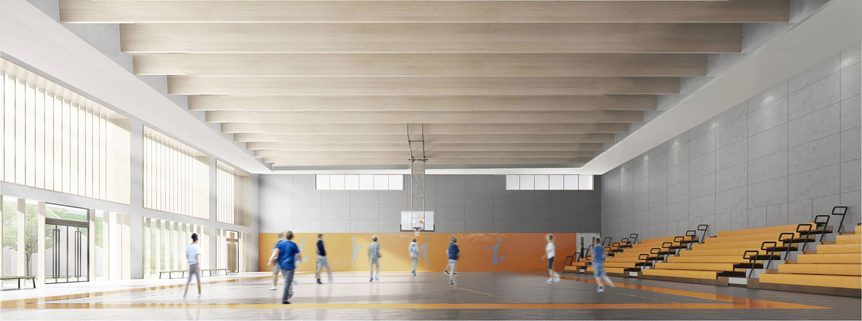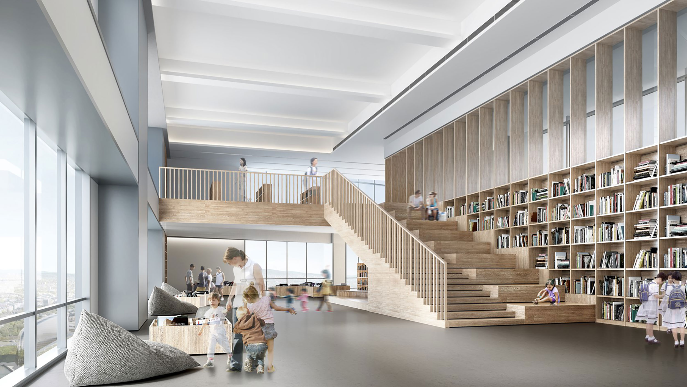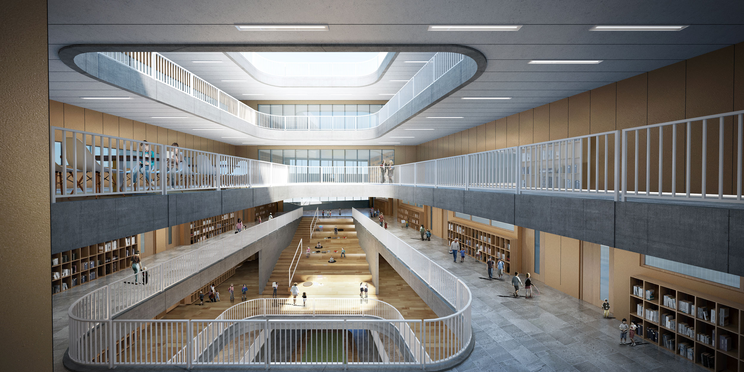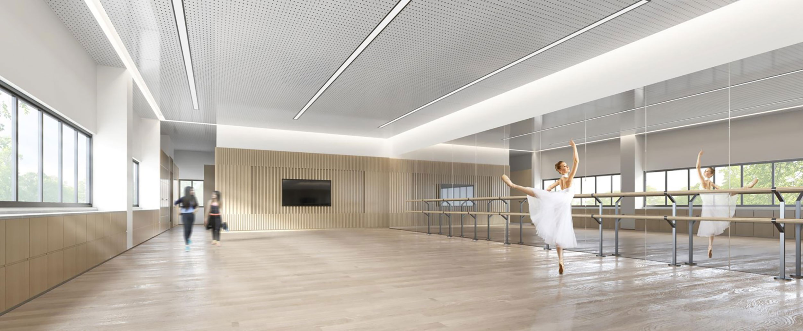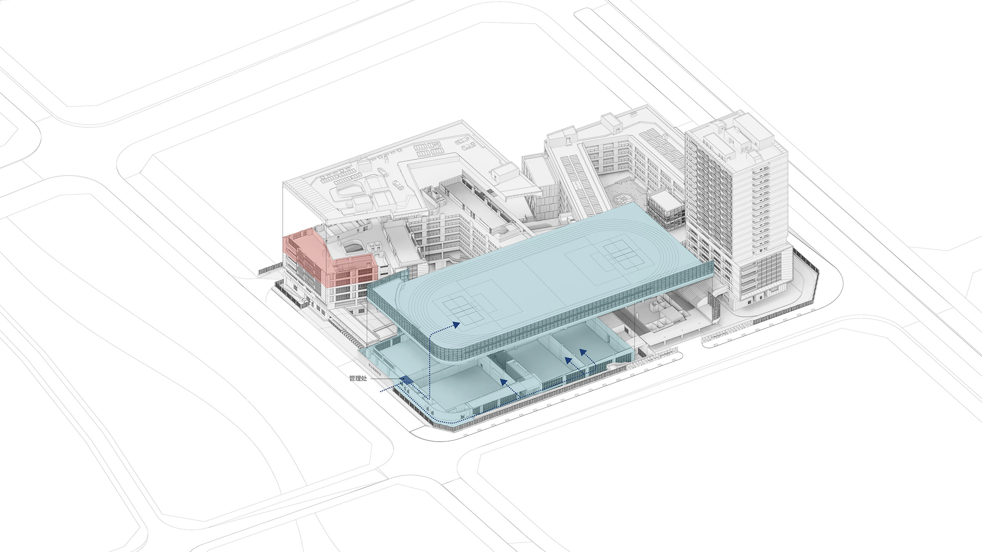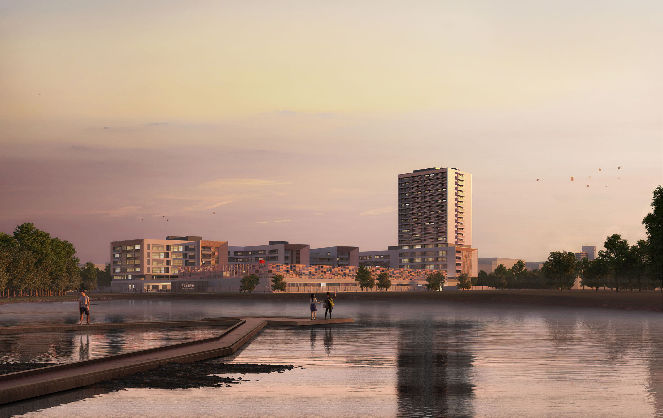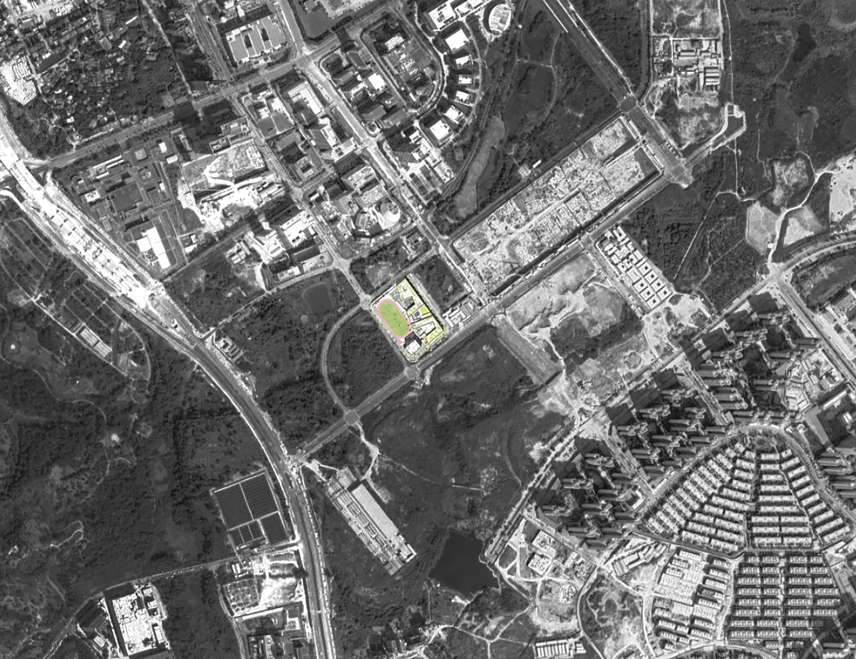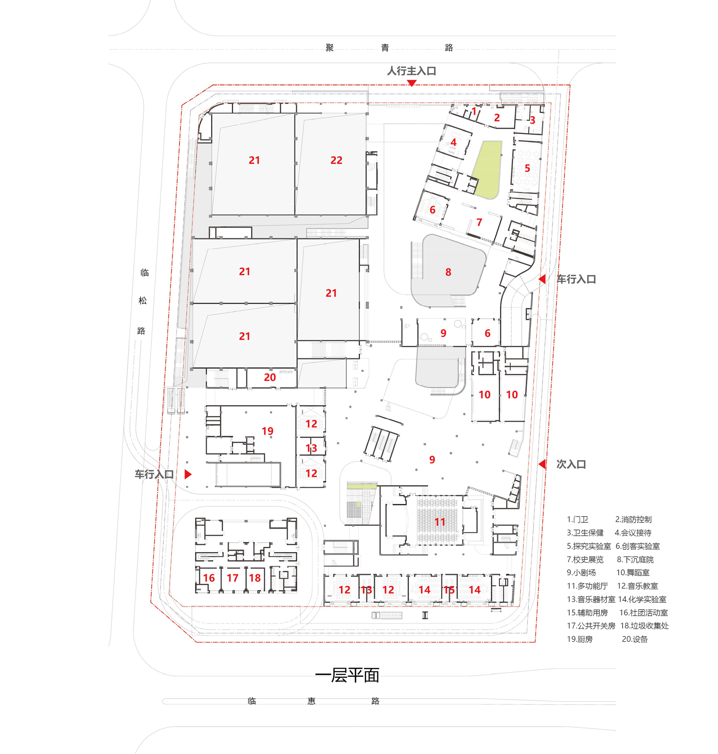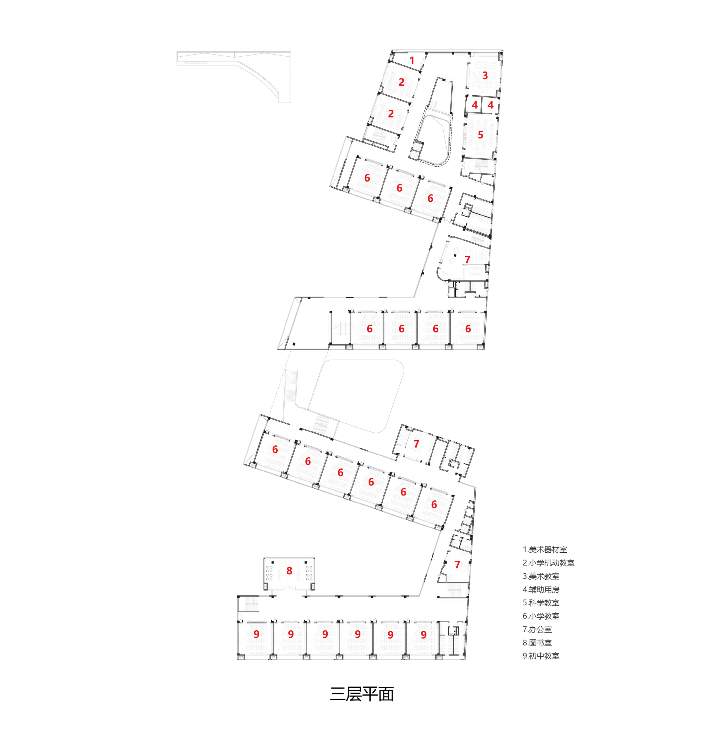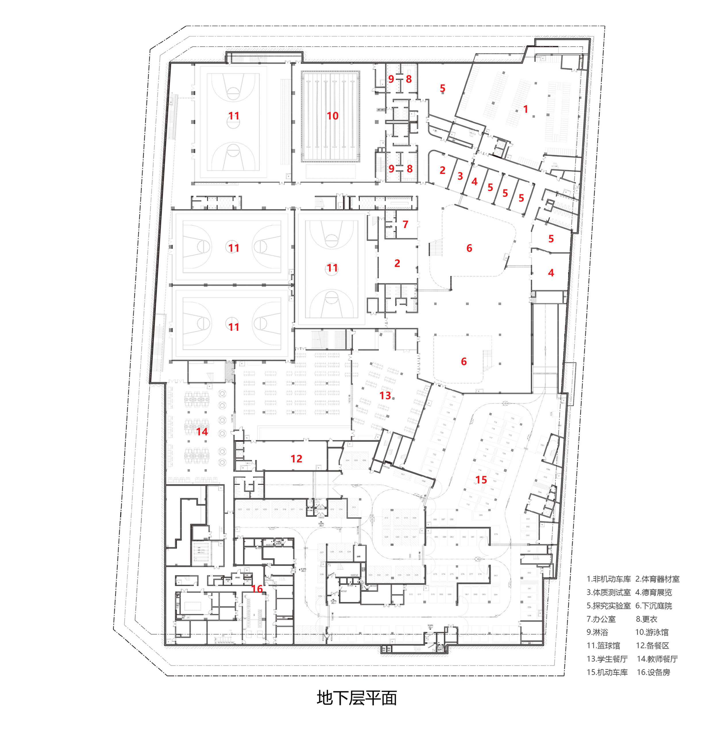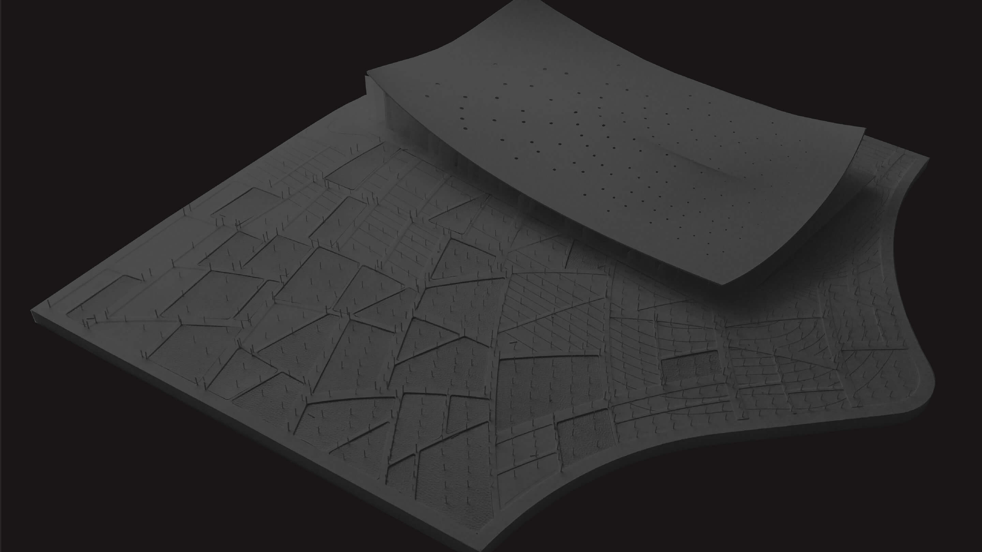Add. Floor 10, West Tower, Baidu International Building, Nanshan District, Shenzhen
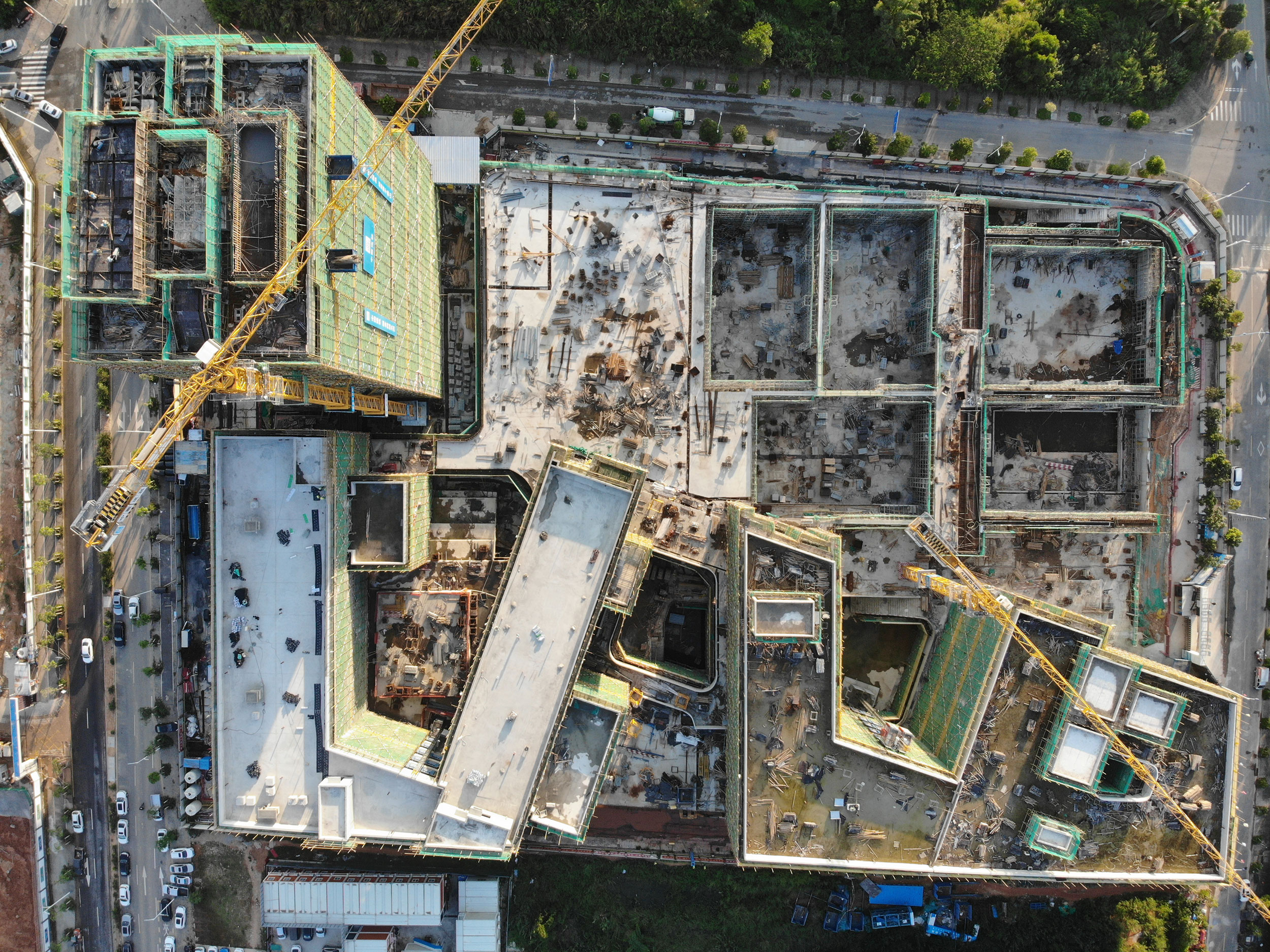 △ Photo is taken in Oct. 2021, Pingshan, Shenzhen © SEED
△ Photo is taken in Oct. 2021, Pingshan, Shenzhen © SEED
Lately we happened to see the introduction of Shenzhen's "New School Campus Exhibition". Some of the experiences mentioned in the introduction impressed us deeply. Just as the project of Jinxiu School is finishing, we want to reorganize the design process of Jinxiu School, summarize the gains and losses, and contribute to Shenzhen “New School Campus Exhibition".
A Hard Task: a School with a Plot Ratio of 2.5
The project is located in Pingshan District, Shenzhen, covering an site area of 24,400㎡, with a total building area of about 80,000m2 and a plot ratio of 2.5. Our task is to reasonably arrange the teaching spaces of 54 classes and more than 140 teachers' apartments, including classrooms of primary and secondary school, all kinds of professional classrooms, library, gymnasiums, swimming pools, performing arts and lecture halls, teachers' dormitories, students' dining halls, teachers' dining halls and professional sports playground, etc.
2.5 is usually an indicator of plot ratio for a commercial complex, and our design should also make the project an educational complex, which is an organic combination of complex functions.
To the west of the project is a high-rise community, to the south is an urban secondary road, to the north is an urban green space, and to the east is a reserved land. The area of project land is small, so how to meet the functional needs as well as create enough activity space on the limited land has become the core point of the design.
Resource to Be Developed: Natural Landscape & Urban Landscape
Bring Mountain View into the Campus
To the northeast of the project is the Jurong Mountain Park with good vegetation, which can be seen from the ground level of the campus. To the north is the urban green belt with a width of nearly 100m, and there is a water system in the planning.
In order to expand the scenery view of Julong Mountain in the campus, the architectural body has been made a certain twist, and a courtyard is opened. We put the teachers’ apartment building at the end of the body, and make the buildings stand in embracing postures, truly integrating the external scenery into the campus. When students go out of classrooms during the break, they can overlook the mountain scenery in the corridor, relieve their tired eyes and re-establish a healthy connection with nature.
△ Overlooking Julong Mountain in the west
North Green Belt Forms an Enlarged Waiting Area for Parents
The road in the north side is a relatively quiet tree-lined four-lane, and we arranged the main entrance of the whole school on the north side. Primary school have heavy pick-up and drop-off during before and after school hours, so the primary school section is located near the main entrance, facing the municipal park, meanwhile parents can have a rest in the park while waiting for their children.
△ Main Entrance on the North and Waiting Area for Parents
Make a Comfortable Life for Students
Create Warm and Memorable Space
In our childhood memories, there must be campus life. Under the tree, on the steps, between the corridors...Those vivid scenes form memories of campus. In the design, we did not follow the traditional method of whole to point. Instead, we constructed fragments with memory points, and finally the campus could be regarded as a living container carrying memory.
< Strategy I >
A Three-dimensional Public Activity Space
In the near future, 3,000 students will live on the 2.4-hectare campus, and the combination of vertical spaces is necessary to create more space for students to move around.
We look for activity spaces underground and on the roof, and connect activity spaces of different heights with the help of landscape steps and vertical traffic space, as if a two-dimensional garden is stretched vertically, and the whole campus become a three-dimensional "garden" :
1 / The playground is raised one floor to release the ground space
2 / A sunken courtyard is dug to bring natural light and activities space underground
3 / The first floor is elevated so as to blend a sheltered activity space and a public functional space
4 / The roof space is fully used to create a roof garden and add activity spaces
△ The raised playground is connected with teaching area on the second floor through a platform, as the broad playground provides an excellent landscape for the teaching area. The teaching area and the sports area complement each other.
< Strategy II >
Abundant Natural Garden
Close to nature can improve children's observation ability, broaden their horizons, advance their emotional expression ability, and conducive to growth. There are three forms of integration with nature in the campus:
Rooftop Garden
Making full use of the roof space creates a roof garden combined with an experimental field. It expands students' learning and leisure spaces by interlaced green space of closed, semi-enclosed, fully open forms.
Sunken Courtyard
Part of the ground is dug to open the underground to the ground, forming a three-dimensional courtyard. It maximizes natural space of the campus and is also an extension of classrooms and activity communication space.
Terraced Garden
By taking advantage of different heights of the lecture hall roof on the first floor, we arranged a large terraced garden to enrich the space for students' extracurricular activities. Meanwhile, the large terrace also connect teaching space with public space on the ground.
△This is a place where we think will be more lively in the future: students can enjoy the cool under the trees or sit in small groups on a flight of steps to chat and brag; On another steps, children can watch others playing games on the platform; they will be called by students on the teaching building, or be stared at by teachers in the library
< Strategy III >
Free and Fluent Space
Spaces of traditional campus layout is mainly connected by vertical and horizontal corridors, type of which is single and cannot meet the diversified space required by modern education mode. We try to breakthrough this traditional layout mode and build a zigzagging street with the help of the continuity and organic characteristic of the architectural body. At the same time, this "zigzagging street" is also the main space for children to communicate and interact between classes.
The first and second elevated floors contain lecture halls, exhibition halls, discussion rooms, professional classrooms and other teaching spaces suitable for various teaching modes. The high-density building volume and composite teaching functions are integrated efficiently and organically.
The orange ceiling connects the campus with the courtyards. Even in rainy season in the south, students can reach all parts of the campus without umbrellas.
On the ground floor, the gymnasium auxiliary room is concave to make a second floor for leisure space.
On the fourth floor, the corridor with a span of 20 meters connects the two teaching areas in north and south as a whole. The space under the corridor can also become a good auditorium for students to watch activities in stadium.
The "curved" and "folded" corridor connects the elevated floor and the sunken courtyard where the restaurant is located through a series of interesting stairs.
< Strategy IV >
Soft and Bright Light
The high plot ratio leads to the combination of some high-density functional spaces. How to introduce abundant natural light into the high-density space is a focus of our design. The "light bin" generated by skylights on the roof, the "light waterfall" generated by patio space, the "light barrel" generated by sunken courtyard, the "light band" generated by strip windows...pass different forms of "light" to students.
△ Skylights in public area of the comprehensive building
△ Two-storey library
△ The sunken green allows light to flow into the gymnasium
△ A dance classroom with light on both sides
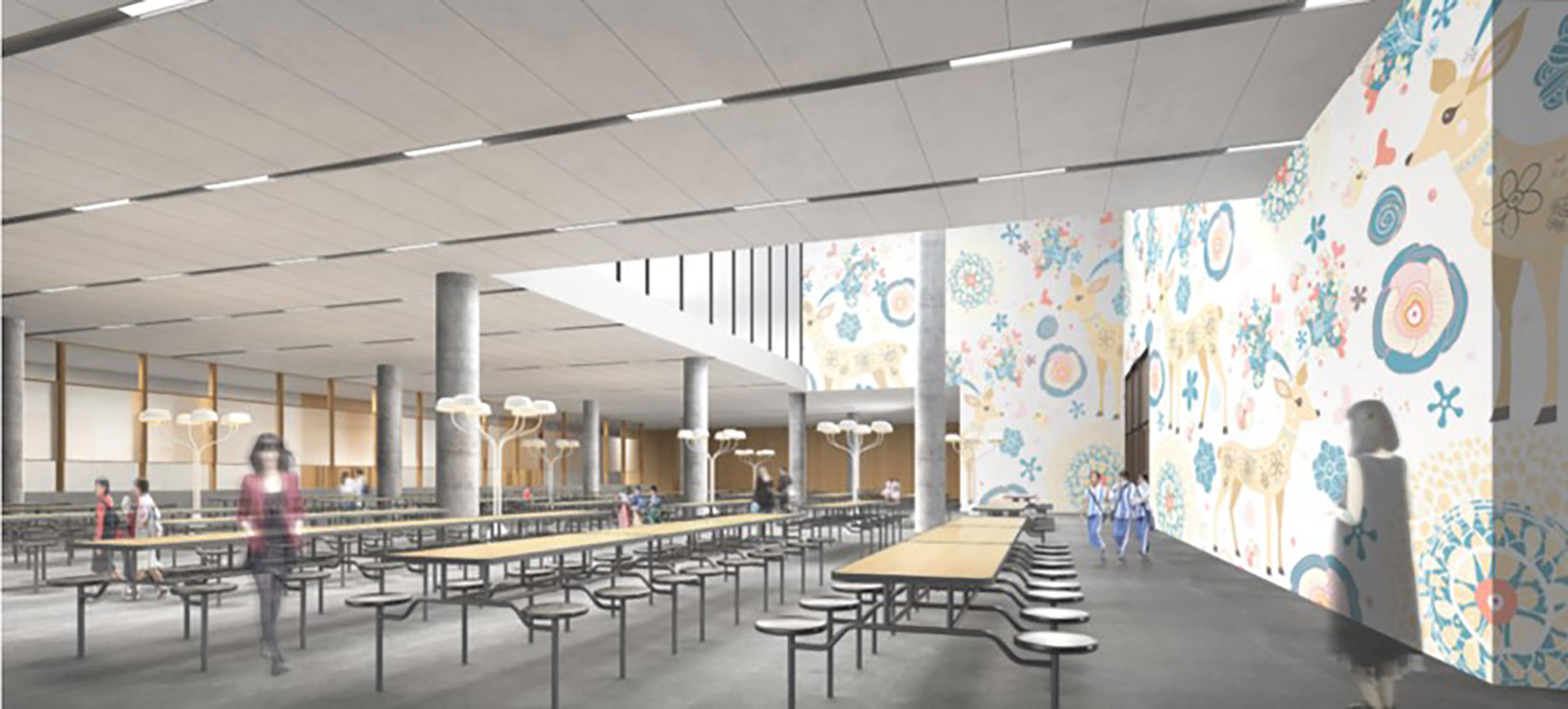 △ Light from the elevated floor gently spills into the underground dining room
△ Light from the elevated floor gently spills into the underground dining room
School & Community
Share Campus Facilities on a Time-sharing Basis
The increase of urban population leads to the shortage of social public resources. As an important social public place, schools are left unused during holidays, resulting in the waste of public resources. Therefore, local government proposed at the early stage of the design that part of the school facilities would be open to the surrounding community in the future. With this in mind, we designed the future shared culture and sport functions to be located near the entrance, including the library, gymnasium and playground, etc.

Thoughts and Expectations
The design of Jinxiu School is an exploration of a high density campus building type. Through this design, we applied a variety of space and design techniques to respond to a series of high-standard design requirements, and finally came to a reasonable and efficient solution.
“We hope that this school will better integrate into the surrounding community and city, and look forward to creating more romance and surprise on this campus in the future, stimulating the imagination and creativity of every child, and realizing a new school with the goal of spatial innovation and environmental education.”
These descriptions above, expressing a lot of "hope" and "expectation", is the design concept of Jinxiu School at the beginning. Looking back now, we designed in a "third person" perspective basically. Indeed, the vast majority of buildings are the will of architects. What the users think, how to use, and whether it is good or not, users like it or not, are futile in many times for what is done is done. The users have to adapt to the done building. But educational architecture, we think, is a very special architectural type, and it has a profound impact on the character building of young people. "Environmental education" should not only be a slogan, but also put into effect.
What do children want? What does the teacher want? What do parents want? The answers to these questions are particularly important in the future design of new schools and in the re-inspection of Jinxiu schools.
Next year (2022), Jinxiu School will come into service, we must take a look at the actual story to come here.
Technical Drawing
-
△ 基地区位
Project Name丨JINXIU SCHOOL
Project Location丨Pingshan District, Shenzhen
Site Area丨24,400㎡
Building Area丨73,518㎡
Owner丨Shenzhen Pingshan district Construction and Public Works Department 、Shenzhen Pingshan District Bureau of Education、China Resources (Shenzhen) Co., Ltd
Consortium Member丨Shenzhen Tianhua Architectural Design Co., Ltd、 Shenzhen General Institute of Architectural Design and Research(CHENGYU)
Architectural Design丨 SEED+SHENZHEN TIANHUA:LIU Ben、HUANG Zhiqiang、LV Jicai、LIU Jian、SU Shenghui、MA Xuezheng、ZHANG Chuanyin、SU Huachao、HUANG Qingling、TANG Jingxiu、JIANG Mengya
Construction Drawing Design丨Shenzhen General Institute of Architectural Design and Research(CHENGYU)
Design Period丨2018-2020
Completion Time丨2022




