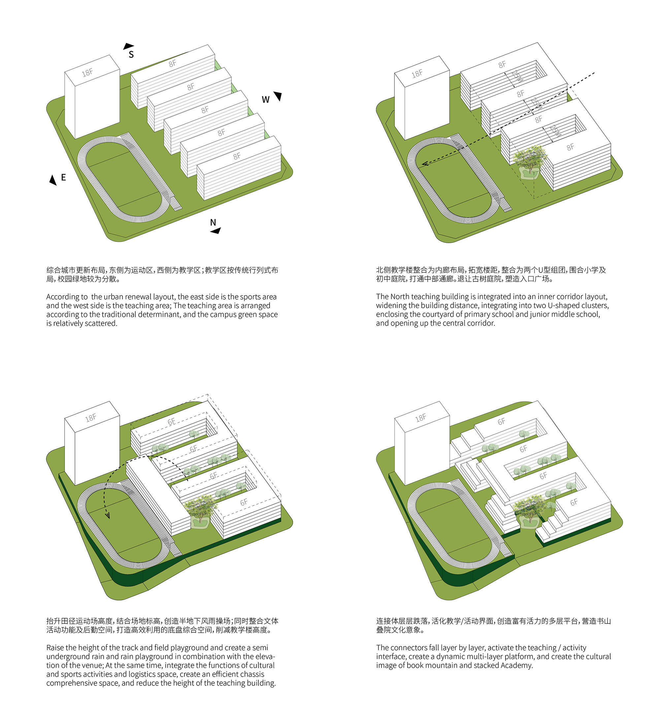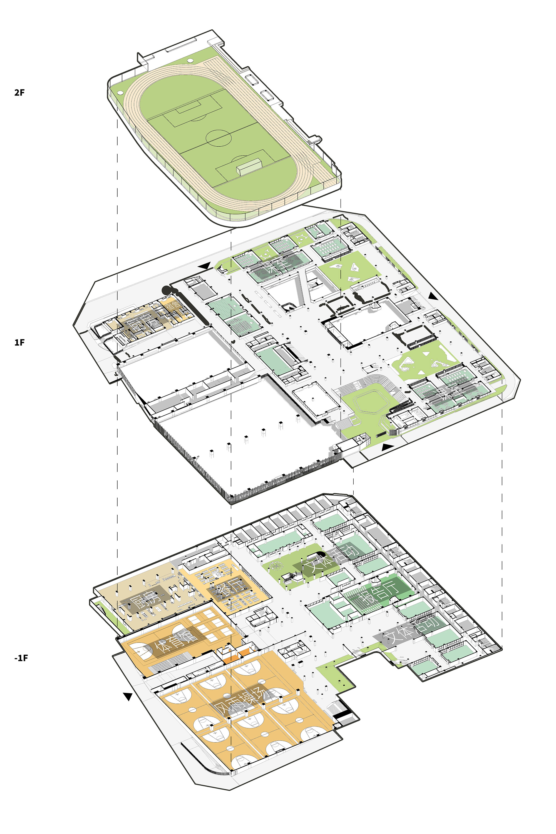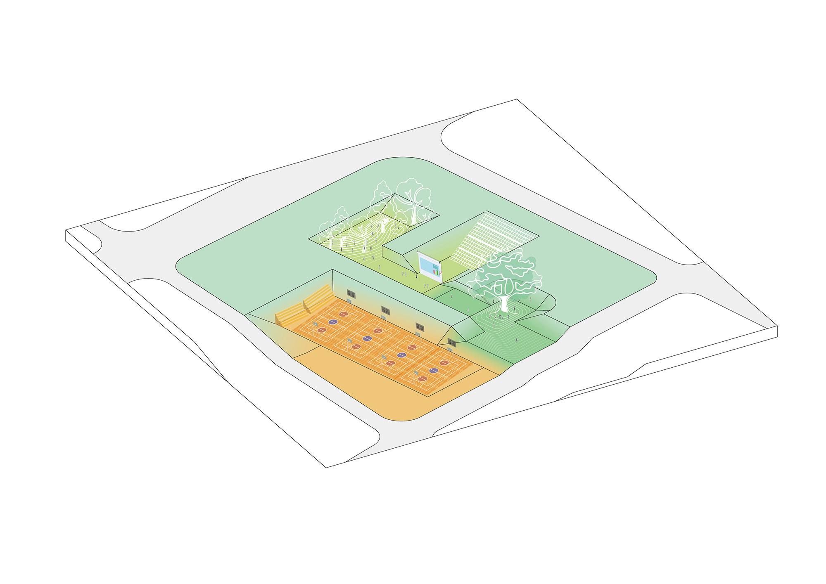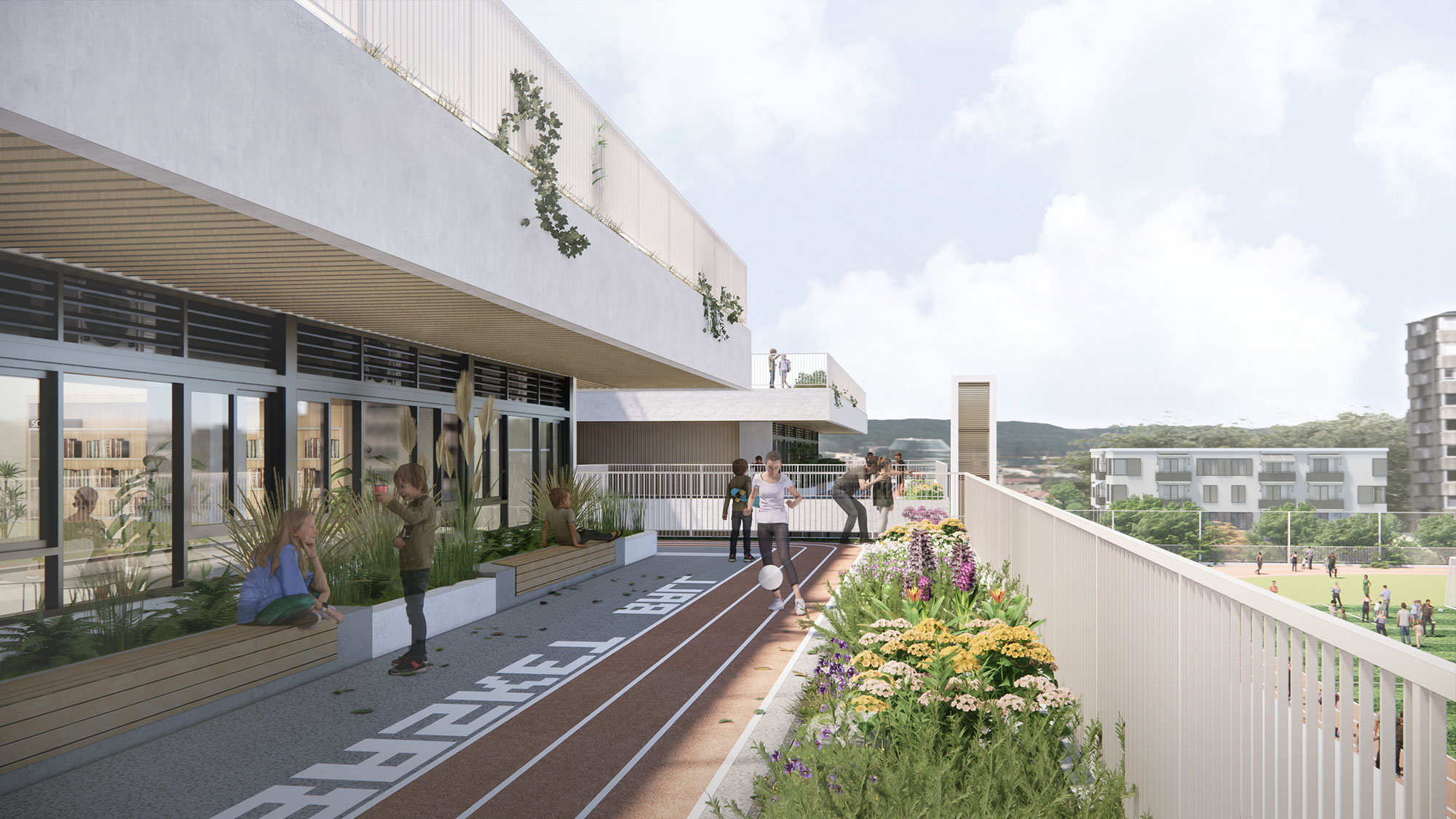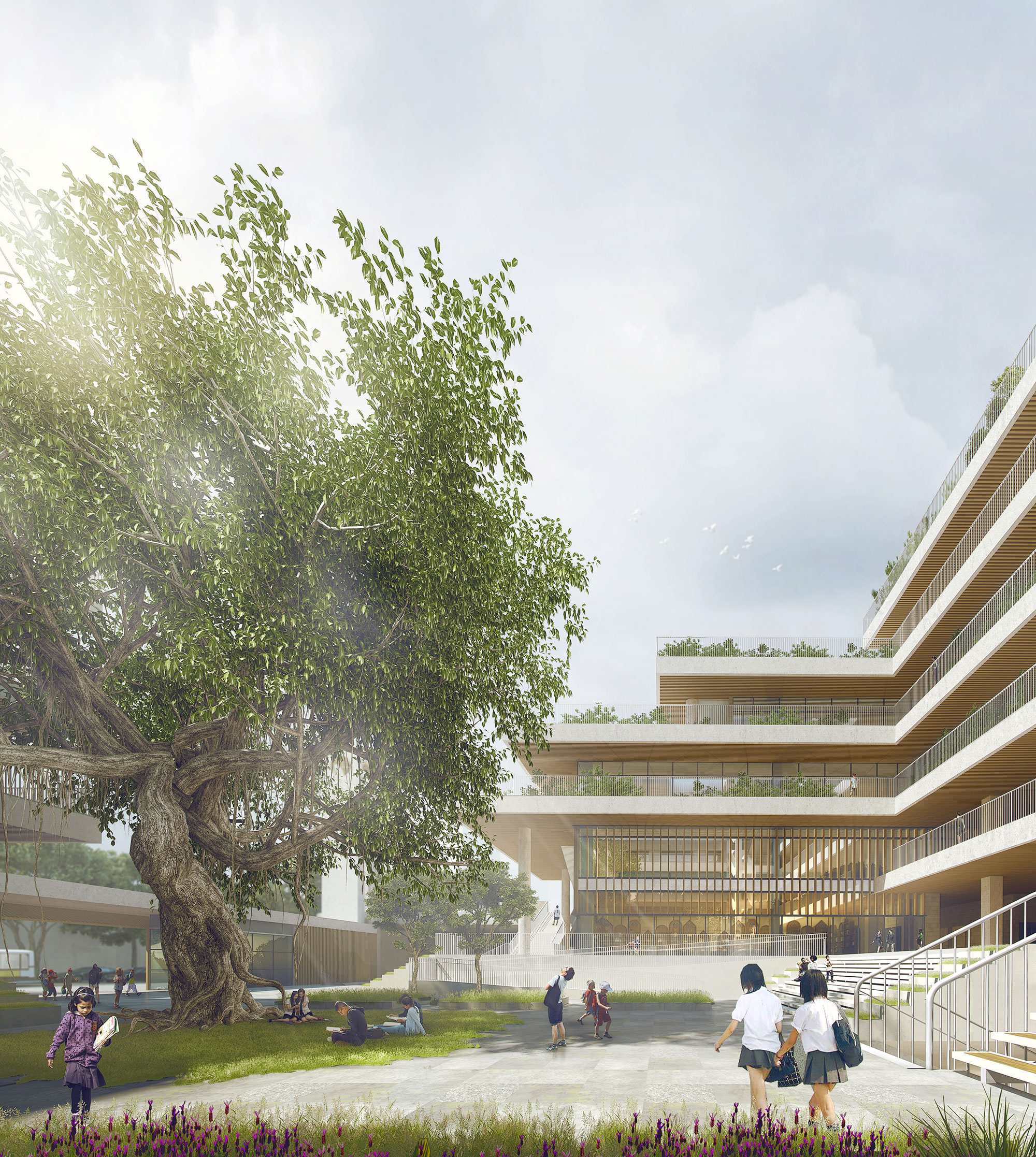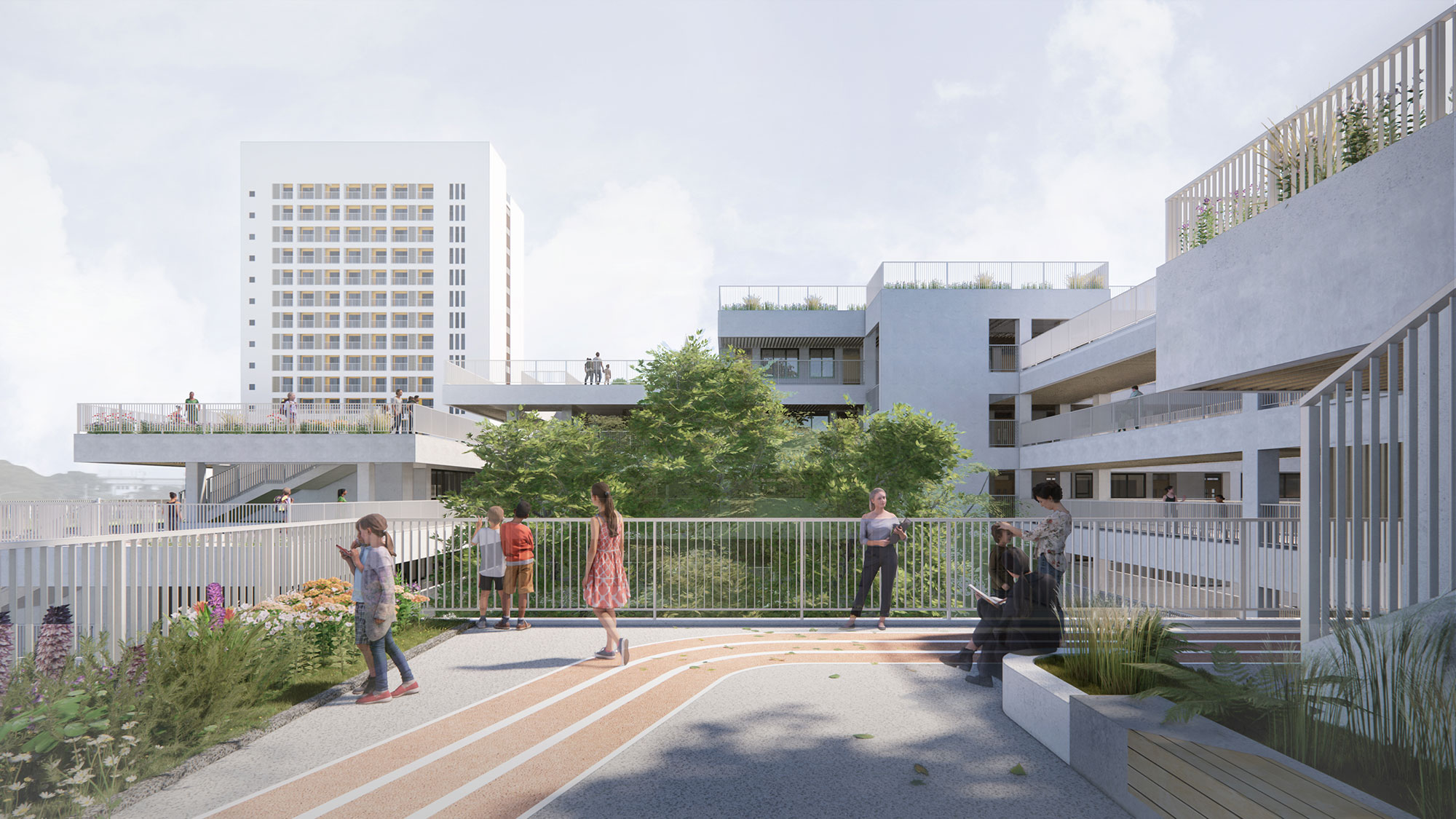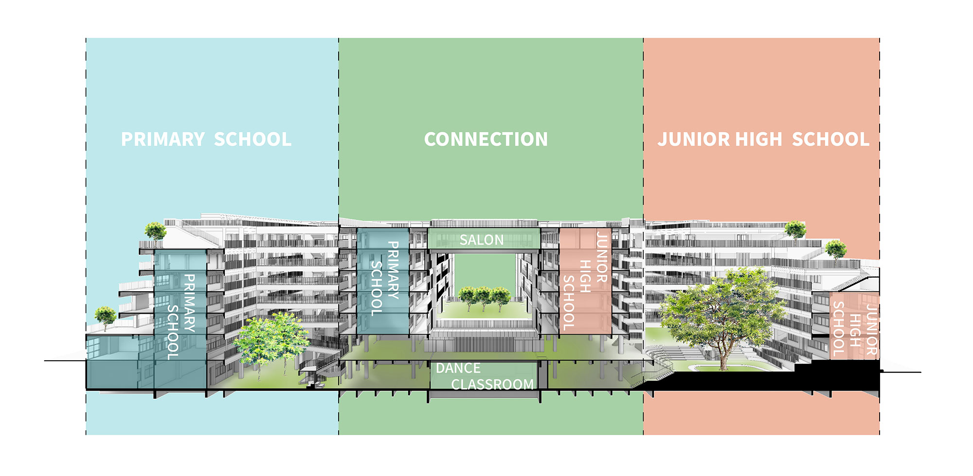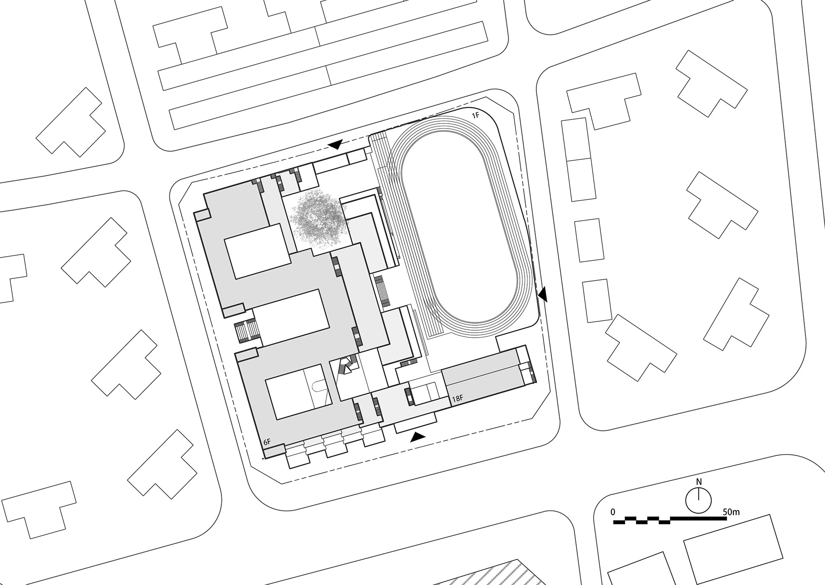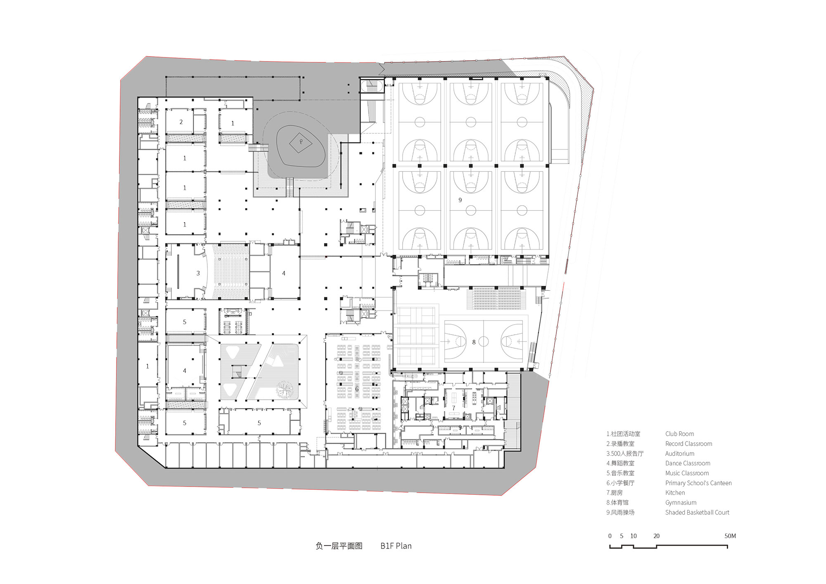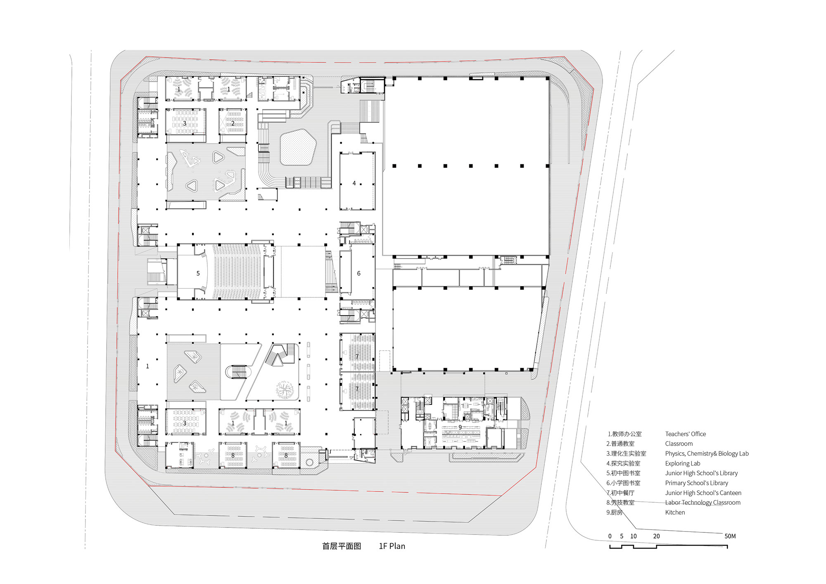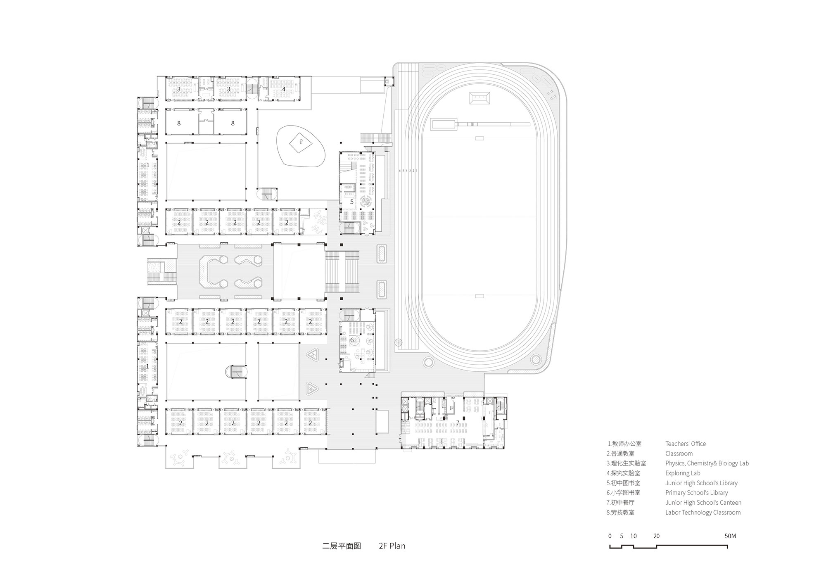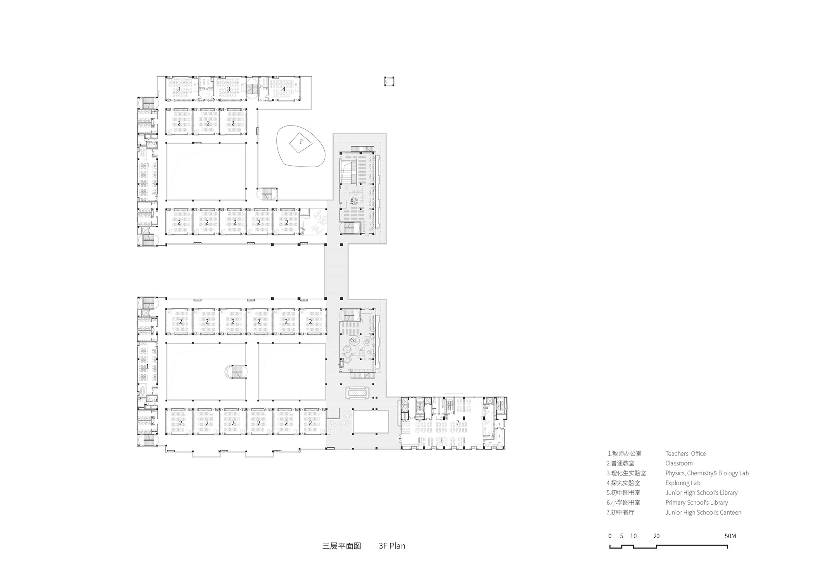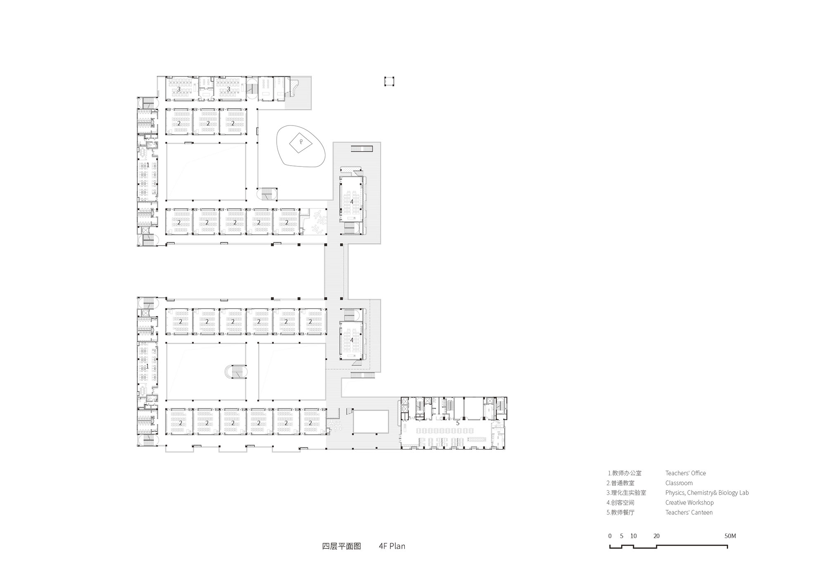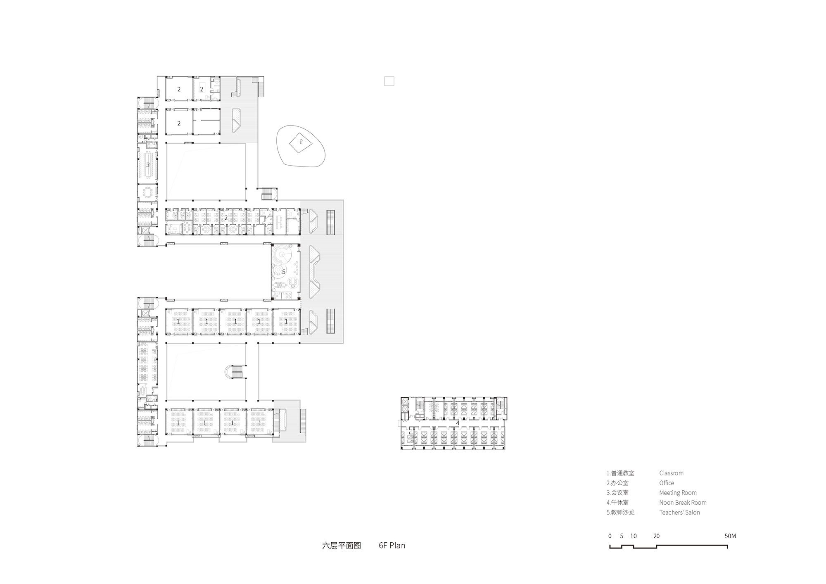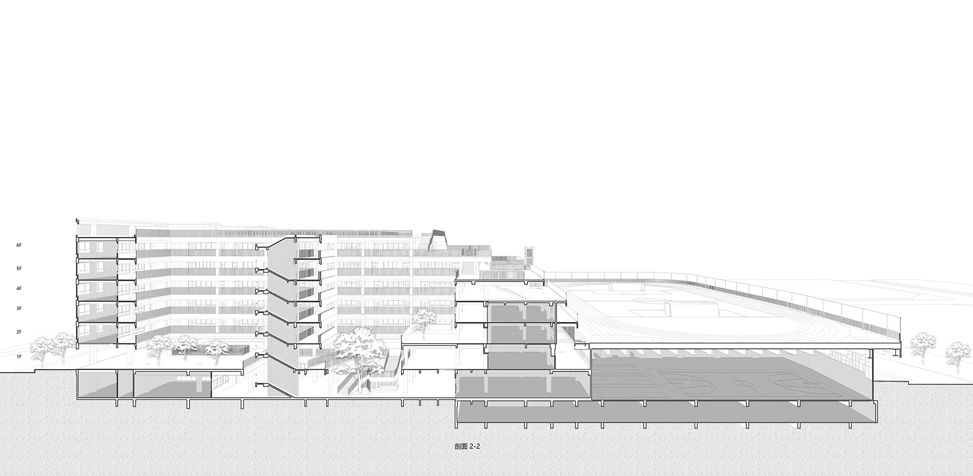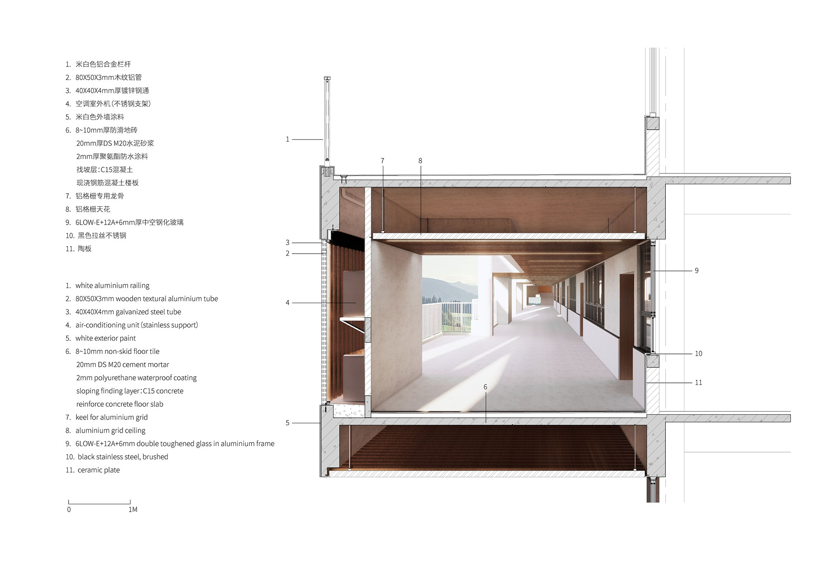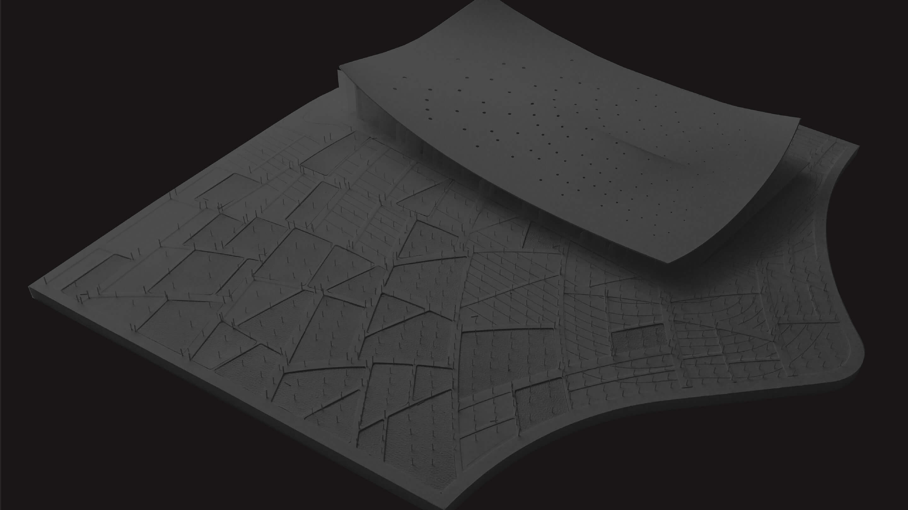Add. Floor 10, West Tower, Baidu International Building, Nanshan District, Shenzhen
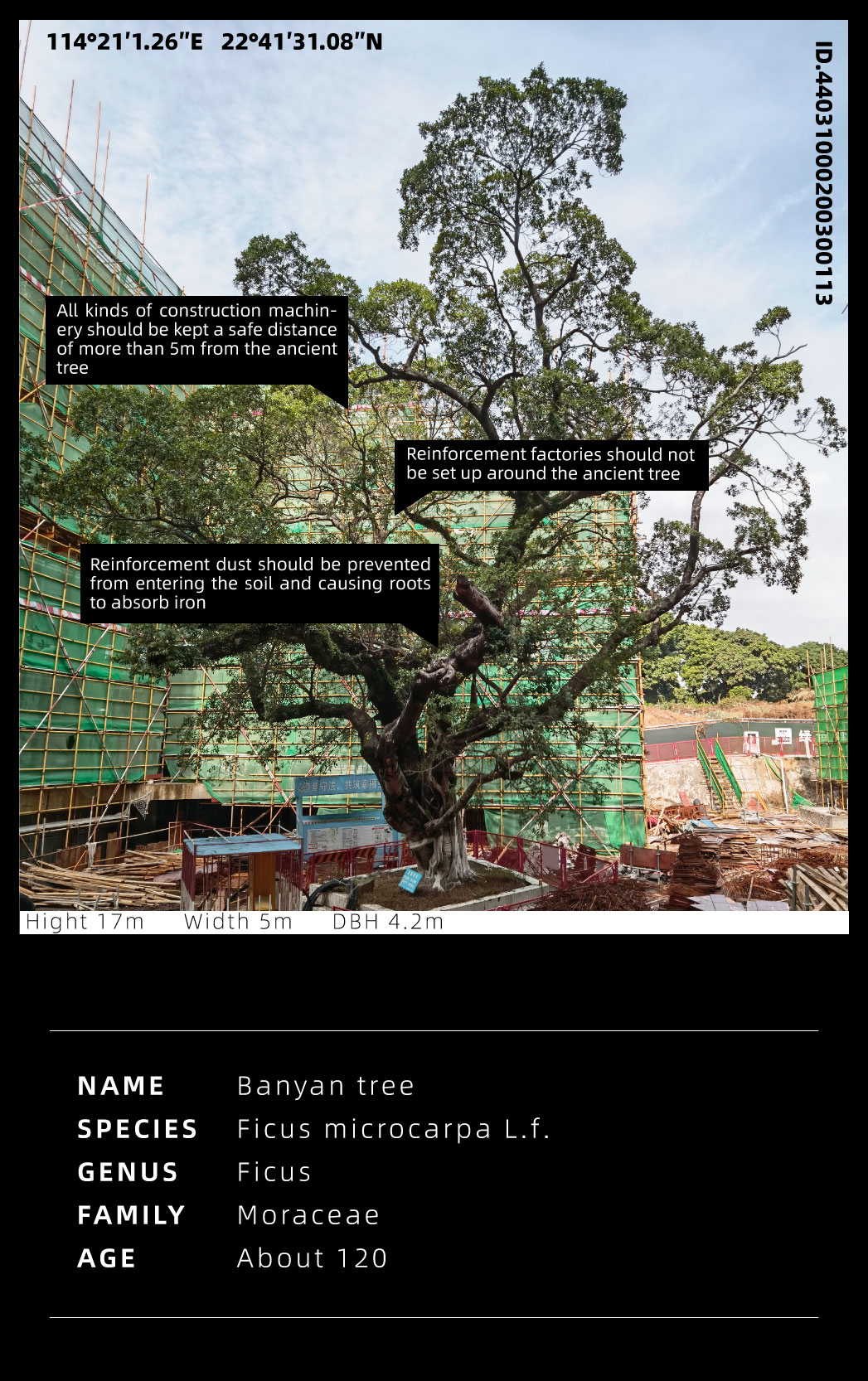
An ancient banyan tree is also left to architects, apart from a vacant lot.
How to fully respect and embrace the "aborigines" and reshape the place formed around this ancient tree under the realistic factors of "high density and high density" and strict regulations? We hope to find our own answer through this riverside school project.
▲ Riverside school in construction, taken in May 2021 © SEED
▲A bird's-eye view of the whole © SEED
▲The texture relationship between newly built campus and urban renewal © SEED
The site of the project is located in the riverside area of Jiangling Community, Pingshan Street, with an area of 24,700m² and a total construction area of 76,934m². The site is surrounded by high-rise residential areas, and BYD Road to the south. The school is a nine-year school with 54 classes.
▲ Volume generation analysis © SEED
We divide the campus into east-west "learning area + sports area". Through the combination strategy of"comprehensive chassis" in the lower part and "book hill classroom building" in the upper part, we meet the demand of high-density teaching space.
Comprehensive Chassis
▲ Axonometric diagram of comprehensive chassis © SEED
Above the chassis is a teaching cluster containing daily teaching, communication and office spaces for teachers and students. It consists of two U-shaped buildings and a connecting body, arranged on the west side of the upper chassis. The east podium building is a 250m track-and-field ground with an indoor gymnasium under it, and the teachers' dormitory is arranged in the southeast corner of the site, so as to avoid clustering with the surrounding high-rise buildings, and at the same time to ensure that both the south and the north can get enough visual distance and broad vision.
▲ The foundation ground shaped by combining topography and spaces of different functions © SEED
Under the chassis, a large public space is integrated, containing a variety of recreational and sports event rooms, restaurants, lecture halls and an elevated event space.
Book Hill Classroom Building
▲ Multi-story activity platform as connecting body © SEED
As the most active focal point of the campus, the "book hill classroom building" composed of multi-story terraces creates a natural and relaxed atmosphere for activities, shapes the school's unique architectural image, and forms a stage for exploration and discovery.
▲ Outdoor activity platform © SEED
We hope that these platforms can be easily accessible for students of all grades, and the sight here can infiltrate with the playground and classroom, so that teachers and students can easily observe, communicate and exercise. The use of these places can be changed as students' ideas changed, allowing spatial possibilities to provide students with the soil to unleash creativity.
During the first site survey, the site had been demolished, leaving only a banyan tree. This also gave us an opportunity to preserve a unique white space on the site of the upcoming high-density campus.
▲ The banyan tree in the site © SEED
The banyan tree is about 120 years old and is a vestige of the old village. We hope that this old tree will stand in the new campus, creating interesting connections with students, whether physical, temporal or spiritual, as part of their memories of nature and the city, accompanying them as they grow up, and becoming an anchor for the campus era.
▲ Banyan square surrounded by teaching building © SEED
So we let the teaching buildings stand around the banyan tree to make a semi-open banyan square. The banyan tree connects the main entrance of the campus with the square in front of the campus, becoming the first space node after entering the campus.
In the design process, the "scenario" is the focus of our attention, which is an atmosphere that provides a spatial framework through architecture and includes users. Here, the tree canopy defines the "boundary" of the scene, and the canopy, shadows and human activities constitute the atmosphere of the scene and the events that take place within it.
You can imagine a scene like this—When school is over, parents are waiting outside the school gate. Through the school gate, they can see children playing or gathering under the tree. The sun shines through the tree canopy and dapples on the children's faces; When wind blows, leaves fall to join in. This is just one of the countless scenarios in the future. The vivid communication between man and nature here makes people have more expectations for stories of this space.
▲ Entrance connecting street and the banyan square © SEED
This also provides an opportunity for students to observe the ancient tree from different heights and views while standing in the outer corridor and platform around it, to feel its relationship with space, to understand how it gets sunlight and how it faces wind and rain. That's part of education.
▲ Activity platform of different heights around the banyan tree © SEED
The age span of students in the nine-year school is very large, and the physical and mental differences make students of different grades prone to conflict. Therefore, division of study cluster and activity space is the focus of the functional layout.
▲ Concept of clusters and connecting platform © SEED
We separate the primary school cluster and the junior high school cluster into two independent zones, north and south, which are respectively enclosed to form atriums. The two clusters are connected by the "connecting body" formed by public teaching space. In this way, primary and junior high schools have a relatively clear sense of belonging to the places, and can communicate with each other in the public.
▲ section of clusters © SEED
Facing the City
The outer environment of the southernmost teaching building is not only BYD Road, the main road of the city, but also the open view on the other side of the road. Therefore, the outer corridor here is designed as a three-dimensional space stepping back layer by layer to reduce the impact of vehicle noise on the classrooms. At the same time, scattered extended terraces and sky courtyards are formed, which also make activities on the platform become vivid urban landscape.
▲ 3D step-back terraces facing the city © SEED
An Open Front Yard
Most primary and secondary schools build fences along the school land to define the boundary between inside and outside, but we wanted to design a front yard that was more open and friendly to urban life.
▲ South Entrance Square © SEED
At the southeast corner of the site, combined with the campus entrance and the front yard of the logistics complex, the campus boundary is receded back to the building itself without fence. Together with the urban green belt, the open site forms an open corner square for students, parents and citizens to have a rest and communicate with each other. It also alleviates the crowding problem at the school gate during the peak hours of before and after school, and establishes a friendly spatial relationship between the campus and the urban boundary.
A tree for a project may be insignificant, but in the design process we put it in a quite important position, because in this particular situation on campus, it is not just an ordinary tree, but a gift of nature and time, and it will sow a seed of reverence for nature in children’s hearts, achieve the goal of environmental education.
We believe that future design will reach such a stage—in the process of renewal, designers will pay more attention to reshaping of popular memory spaces, and all parties are willing to try best to protect buildings or trees which are bearing city memories, to keep interaction between human and nature, the new and the old, to enable buildings coexist with natural, and to inherit city memories.
Technical Drawing
-
▲ General Plan © SEED
▲ Plan of B1 © SEED
▲ Plan of F1 © SEED
▲ Plan of F2 © SEED
▲ Plan of F3 © SEED
▲ Plan of F4 © SEED
▲ Plan of F5 © SEED
▲ Plan of F6 © SEED
▲ North-south Section © SEED
▲ Detail Drawing of Activity Corridor in Teaching Building © SEED
Project Info
-
Project Name丨 Riverside School
Location丨 Pingshan District, Shenzhen City
Site Area丨 24,700㎡
Construction Area丨 76,934㎡
Owner丨 Construction Affair Bureau & Education Bureau of Pingshan District, Shenzhen City; Shenzhen Vanke Urban Construction Management Co., Ltd.
Design Contractor丨 Shenzhen Tianhua Architecture Planning & Engineering Ltd.
Building Scheme丨SEED Design: Zhou Qi, Yin Nan, Fan Ruoqi, Liu Jian, Yang Shen, Xu Bolin, Huang Zhifeng, Liu Quanjiang, Huang Qingling, Su Huachao, Zhao Xin, Zhong Jinbao, Cui Miaolin
Construction Drawing丨 Shenzhen Tianhua Architecture Planning & Engineering Ltd.
Buildings: Wu YingMei, Ou Zhenyong, Zhang Yang, Zheng Jianhui, Guan ZhiWei, Chen Dongmei, Ren Jiang, Li Xiangzhou, Feng Juzheng, Li Honglian
Intelligentization: Chen Linchao
HVAC: Guan Yongli, Wang Tingting, Niu Feilin, Qin Weiwei, Liu Yuying
Structure: Liu Chang, Li Shaocheng, Zheng Zexin, Fang Mengmeng, Liu Xuannan, Yan Yejun, Liu Aikun
Eelectric: Jin Qingyou, Xiao Qiguan, Zi Huiyun, Xiao Qinglang, Yang Zhulin, Cai Caidan, Chen Fusheng, Si Yunhua
Water Supply & Drainage: Zhang Wei, Li Shubiao, Ge Huannan, Chen Zhenwen, Chen Weipeng
Interior丨 Shenzhen SD Space Design
Landscape丨 Pio Studio
Design Period丨 2019-2021
Expected Completion Time丨 October 2023






