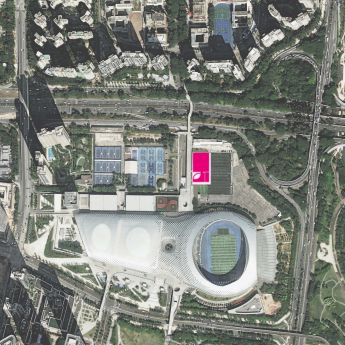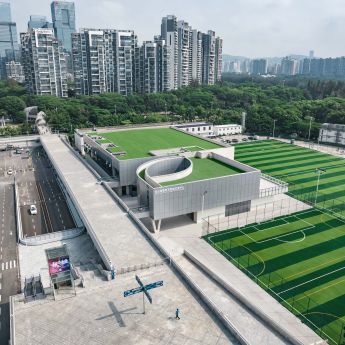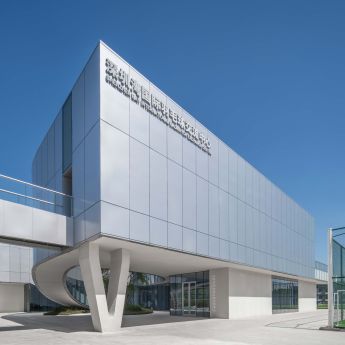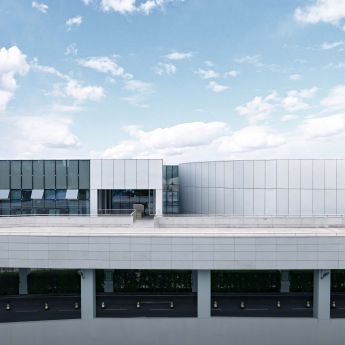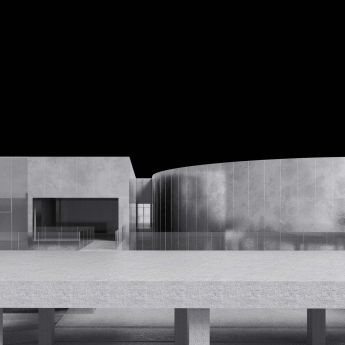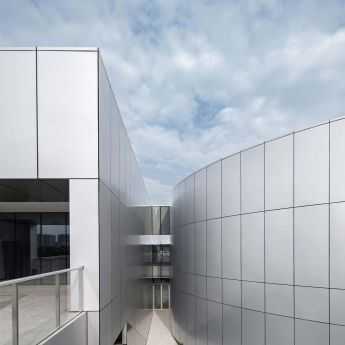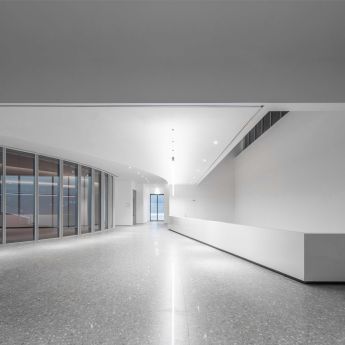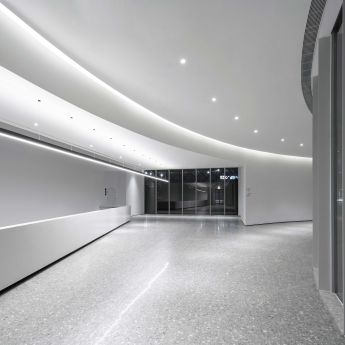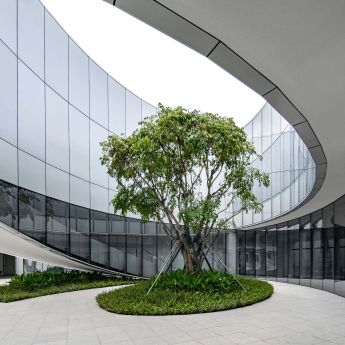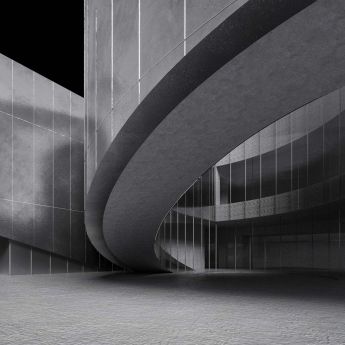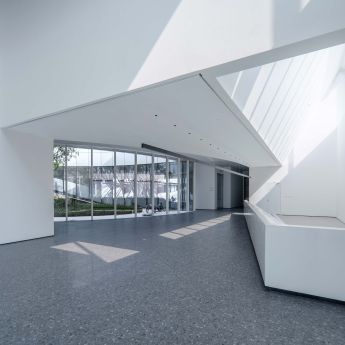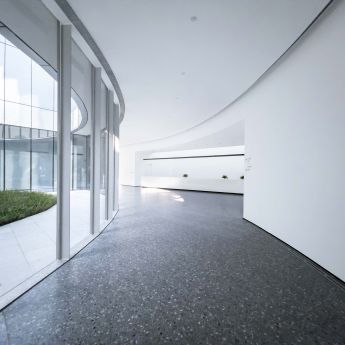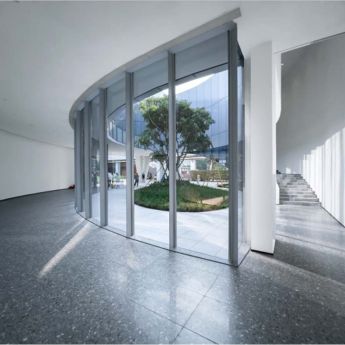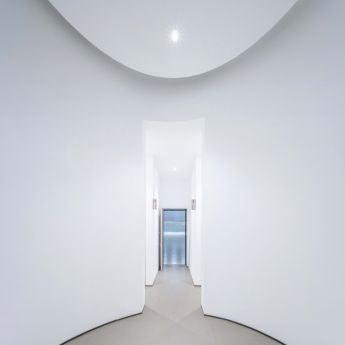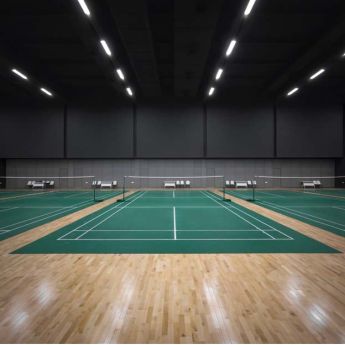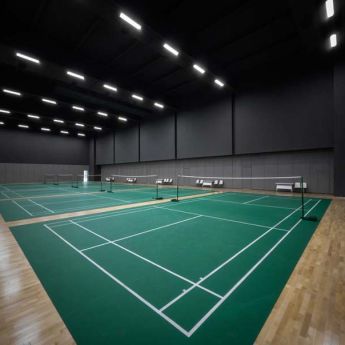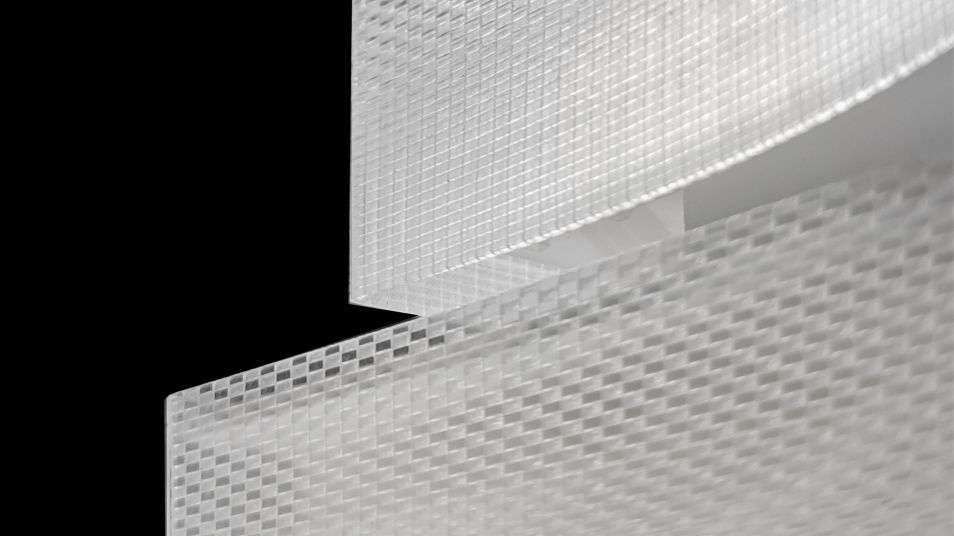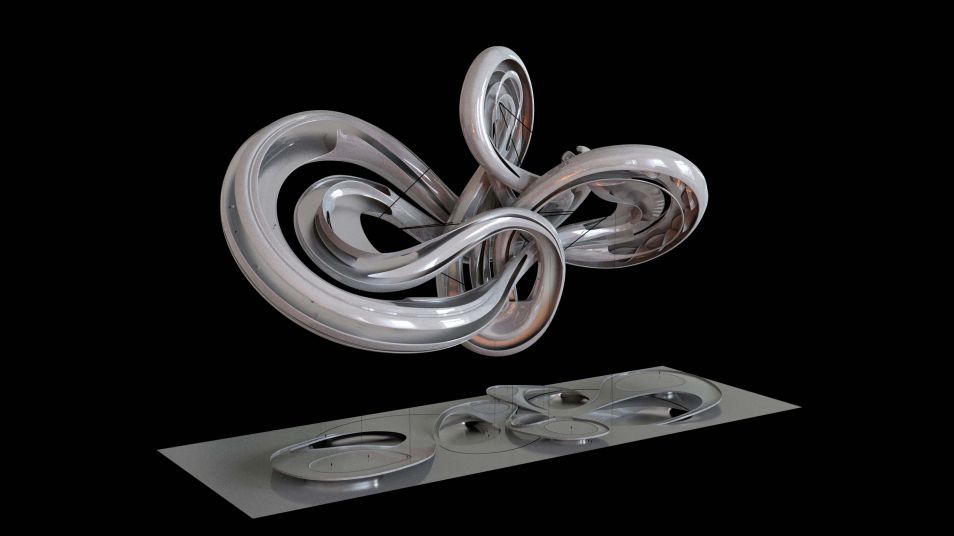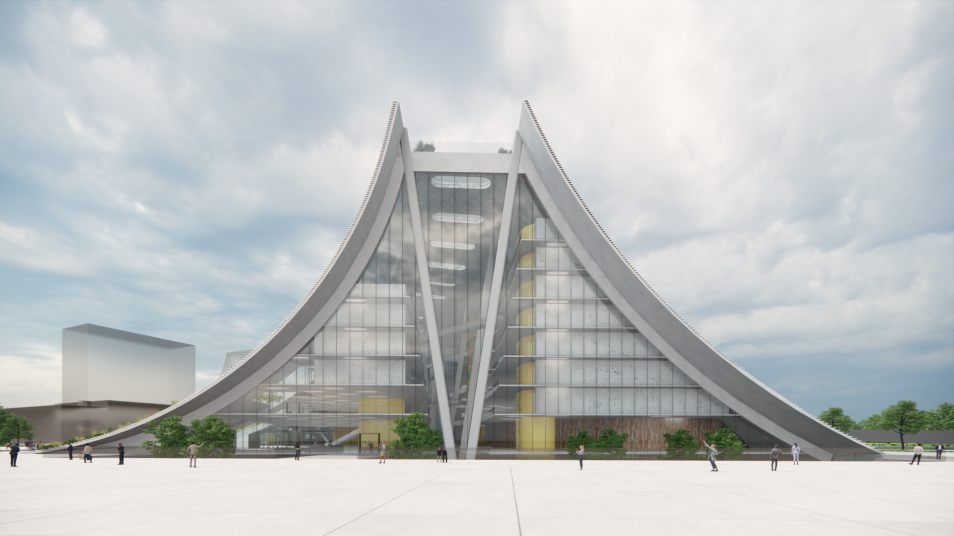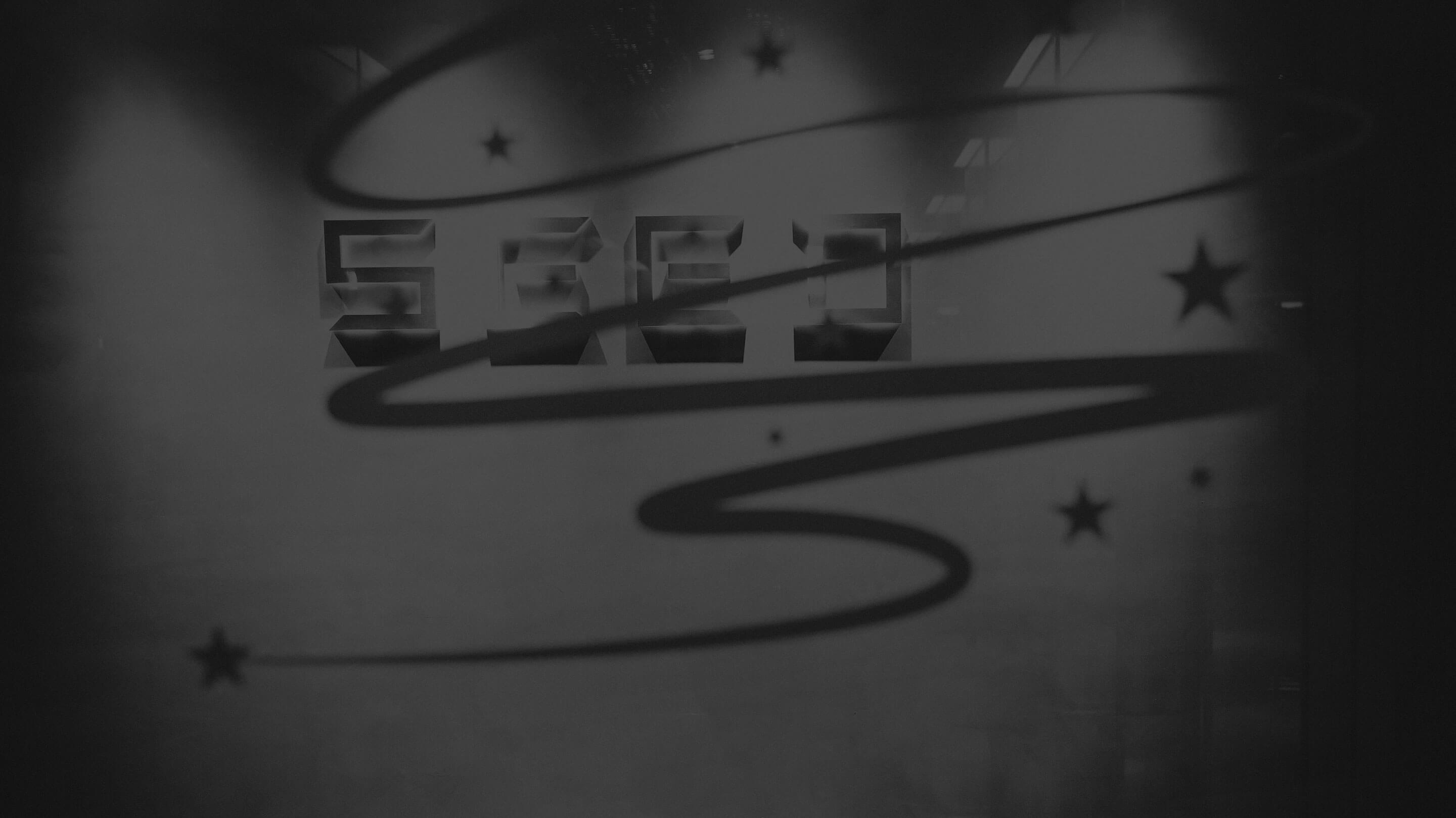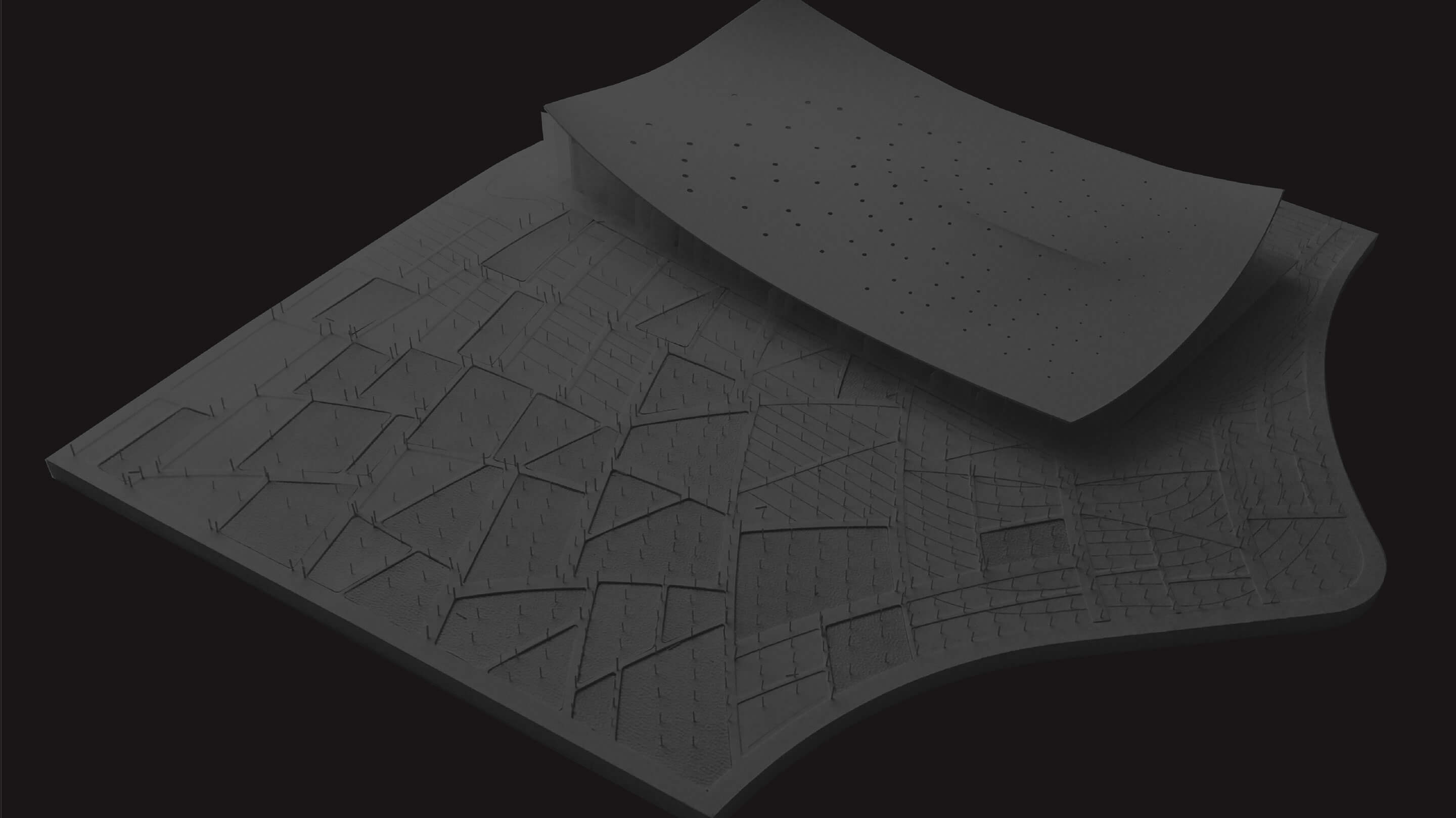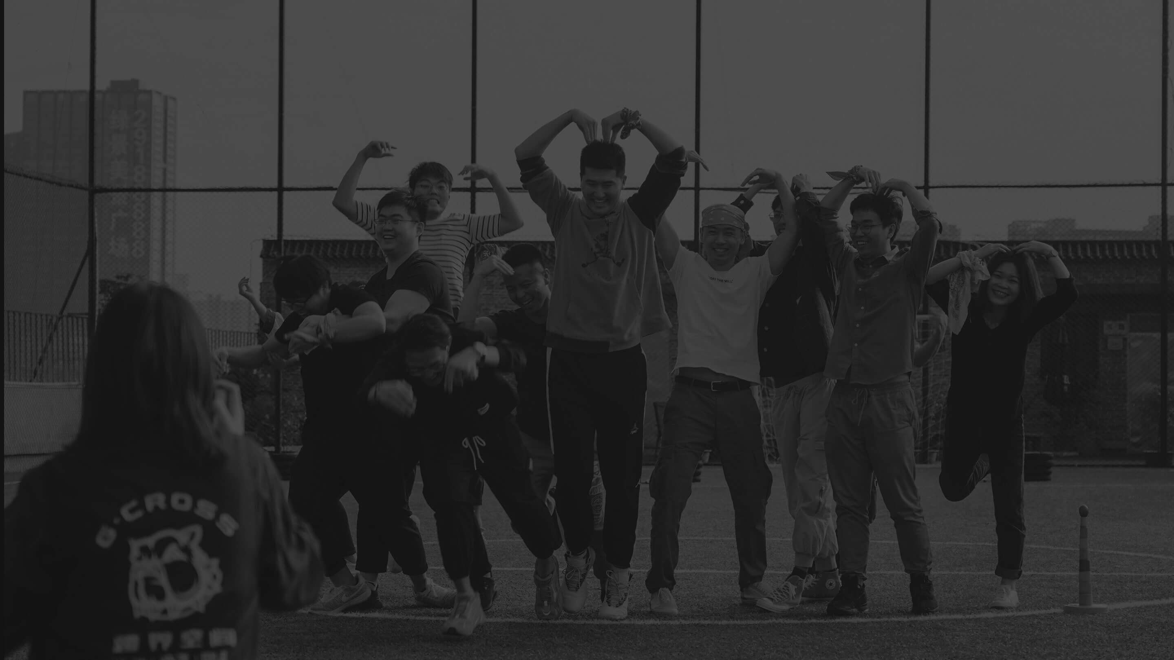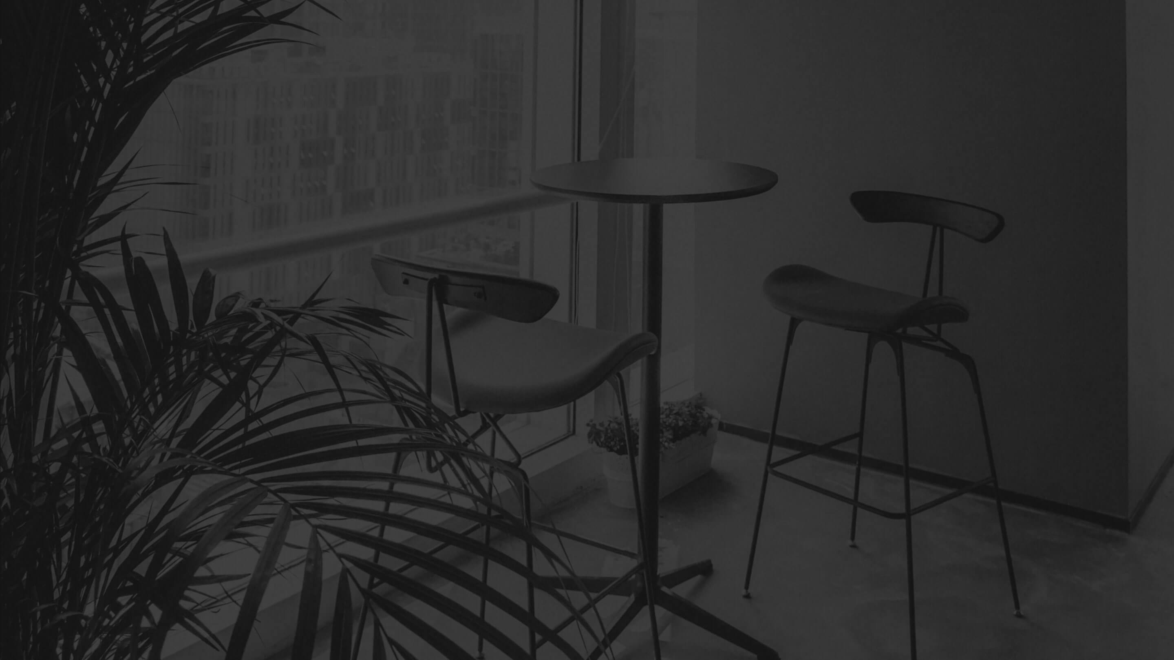Shenzhen, Guangdong
4300㎡
Shenzhen Nanshan District Public Works Bureau/CR Land Shenzhen
Cultural
2021 ~ 2022
QIN Chen Studio
Through the integrated planning of "publicity, professional training and fitness", this project aims to build a world-class professional badminton training center with complete functions.
The building adopts the strategy of "double first-floor". The training venue, fitness, rehabilitation physiotherapy and other functions are placed on the first floor with complete support and are convenient to use. The exhibition hall is located on the second floor, and the bridge adjacent to the west side injects vitality into the exhibition hall, so as to realize the operation conditions that training sports and exhibition space can be separated and combined. At the same time, the ground floor space is also released to create a comfortable entrance plaza with plants.
The building image emphasizes "extinction and harmony" and "horizontality" as the main feature, and they are reflected in the relationship between the building and the site. The curved vocabulary appears at the end of the form, and coexists with the adjacent Spring Cocoon sports center harmoniously, forming the overall style of Shenzhen Bay Sports Center.
Space roaming
Entering the building from the main entrance, the circulation is spread out around the courtyard. The space is retracted and released freely, and the light and shade are interspersed, making the project a cultural building with comfortable physical feeling. When we finally enter the training venue through the door, the sense of volume of the space is enlarged. At this time, the sound, the scale and the atmosphere of the movement all become more positive factors to be felt.
Arc staircase
Under the condition of land shortage, the arc staircase is used as the structure to release the space of the first floor without columns. At the same time, linear structural elements appear in the interior space, which not only plays a role in guiding the sight, but also brings the changes of light and shadow, and freely retracted and released space for pedestrians.
Solid steel beam
Under the restriction of building height, the structure form of solid steel beam is adopted, so that the height of the training venue can meet the competition standard, while improving the integrity of the space to achieve a better spatial effect.
more>>Shenzhen Bay International Badminton Exchange Center




